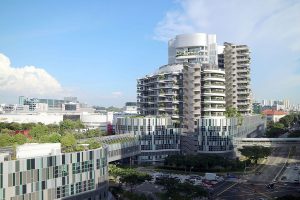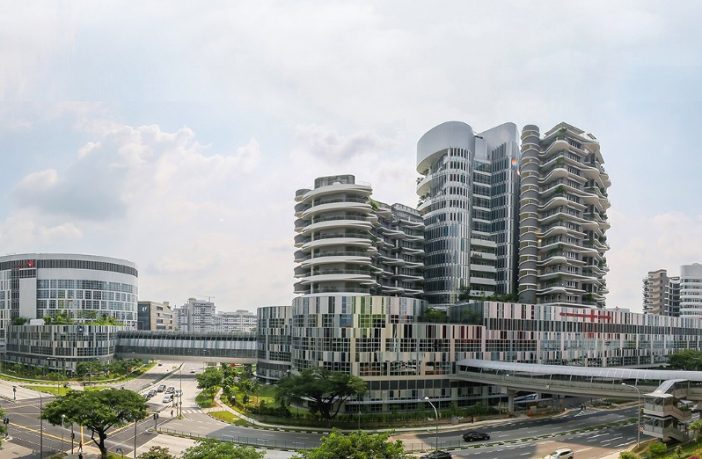- NTFGH provides every patient with an adjacent operable window, offering daylight and views.
- An oasis in a dense city, NTFGH incorporates parks, green roofs and vertical plantings throughout the campus.
- The building uses 38 percent less energy than a typical Singaporean hospital.
The Green Mark Platinum certified Ng Teng Fong General Hospital (NTFGH) in Singapore combines continuing care from outpatient to post-acute care. The performance-based, integrated design supports resource efficiency, community health and social justice.
Unlike its Singaporean peers, NTFGH provides every patient with an adjacent operable window, offering daylight and views. An oasis in a dense city, NTFGH incorporates parks, green roofs and vertical plantings throughout the campus. The building uses 38 percent less energy than a typical Singaporean hospital and 69 percent less than a typical US hospital.

Pic: The Green Mark Platinum certified Ng Teng Fong General Hospital (NTFGH) in Singapore
Though Singapore’s public health system offers free care for all, this can come at a steep compromise in patient care. Traditional bed wards, for example, don’t offer patients the daylight, views outdoors, or ventilation that contribute to healing. NTFGH revolutionizes this model with a sawtooth design that provides every patient with a window. The team designed the patient bed towers to optimize these aspects of the patient experience. The fluid, dynamic design directly responds to the position of the sun and prevailing breezes.
Seventy percent of the facility (82 percent of patient beds) is primarily passively cooled and naturally ventilated; only thirty percent is air conditioned. Thermal mass, ceiling fans, cross ventilation and exterior shading ensure that the temperature remains comfortable throughout the day, with typical ventilation rates that are higher than in a standard US patient room. Operating suites, imaging, isolation rooms and other critical areas are mechanically ventilated.
Dense vegetation covering low roofs and much of the site form healing gardens, staff-only respite areas and community park space. Vegetation also grows vertically up the building, both in planter boxes and along wires linking floors. The vertical plantings are carefully positioned to give every patient room a view of the greenery.
The project’s massing, orientation and form support good acoustics. To mitigate noise, most naturally ventilated spaces are several floors above grade and most windows are oriented away from the busiest streets.
Building profile:
- Year of design completion: 2011
- Year of substantial project completion: 2015
- Gross conditioned floor area: 1,962,853 sq ft
- Gross unconditioned floor area: 0 sq ft
- Number of stories: 17
- Project Climate Zone: 1A (ASHRAE)
- Annual hours of operation: 8,760
- Site area: 581,068 sq ft
- Project site context/setting: urban
- Cost of construction, excluding furnishing: $371.5 million
- Number of residents, occupants, visitors: 1,100
Author: Bryan Groenendaal















