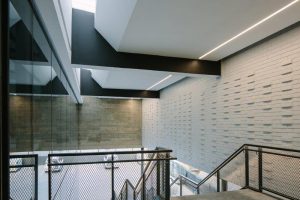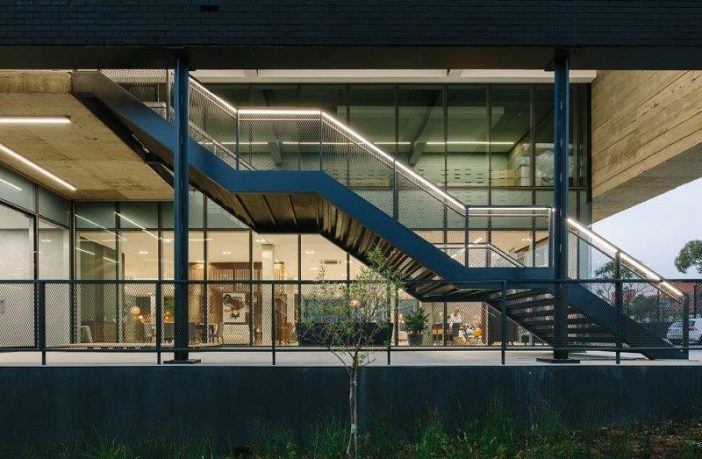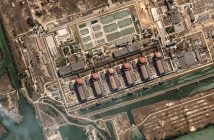- The 37 Commerce Crescent Renovation Project has been carried out with performance in mind without compromising on the user experience.
- The building’s simplistic envelope and the respectful approach to materiality sets up a new language for this type of renovation.
- Performance glazing was used to reduce the solar heat gain on the façades, and to reduce the energy consumption costs of heating and cooling the building.
- Insulation installed below the roof sheeting will also reduce heat gain in summer and heat loss in winter.
- The concrete façades add thermal mass to the building.
- Natural light and LED lighting was used throughout to reduce energy consumption even further.
In an age of sustainable or responsible architecture, the rehabilitation of existing buildings is often the ‘greenest’ solution. An example of this approach was the 37 Commerce Crescent renovation project in Kramerville, Johannesburg, undertaken by architecture and interior architecture company Paragon.
The project was an adaptation of an existing industrial building, rehabilitated into a retail and showroom development. “The decision by the client to recycle the building was with merit, but did complicate the project,” Paragon Architect Kim Newell explains. The original building was a two-storey warehouse with a steel roof.
During demolition, the steel roof structure was disassembled, and an additional floor added to increase the Gross Lettable Area (GLA). The roof structure was then re-installed. The result is a multi-tenanted retail space with the upper floors containing larger tenants while the lower ground level is divided up into spaces for smaller tenants.
The building layout was designed so that the floor plates could be divided up to accommodate at least two tenants per floor on the upper ground and first floor. Currently the upper ground floor is let to a single tenant, but provision has been made for services and smoke-extraction systems to accommodate two tenants on this floor should it be required in the future.

Pic: Opaque Poly-carbonate Skylights let natural light into the foyer
The larger tenant spaces have balconies for outdoor functions. Balconies on the top floor provide open-air spaces for tenant functions and exhibitions. The upper ground-floor balcony also provides a secluded outdoor retreat in an open-air setting.
Newell highlights that the architectural design drew inspiration from its industrial setting. Concrete was used for the structural expansion and off-shutter concrete was used as a textured façade material.
The use of simple, yet powerful, volumetric forms contributed much to the appeal of the building. The building materials drew inspiration from its industrial setting. The building’s simplistic envelope and the respectful approach to materiality sets up a new language for this developing precinct.
“We worked within a tight budget and a short eight-month construction period, but managed to transform the building. The off-shutter concrete contributes to the play of light on the facades, whether it is sunlight or the LED lighting at night. Internally large, airy spaces have been created that provide for spacious showrooms,” Newell elaborates.
Performance glazing was used to reduce the solar heat gain on the façades, and to reduce the energy consumption costs of heating and cooling the building. Insulation installed below the roof sheeting will also reduce heat gain in summer and heat loss in winter. The concrete façades add thermal mass to the building. LED lighting was used throughout to reduce energy consumption even further.
Author: Bryan Groenendaal
Source: Ngage











