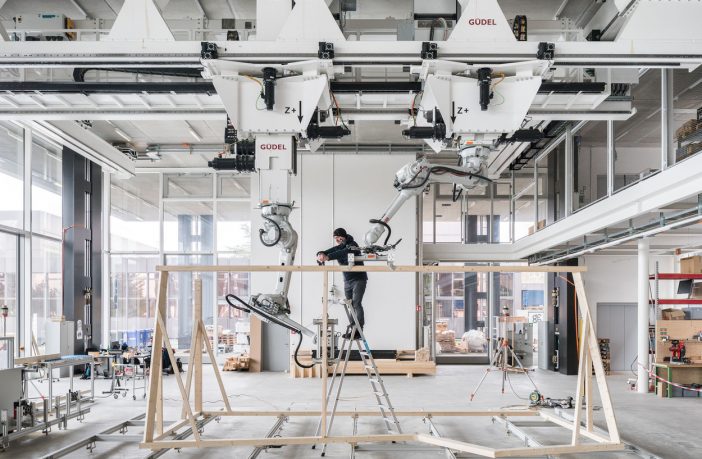- By now, it is clear that technology has taken over almost every aspect of our lives. It has changed the way we communicate, how we connect, how we work and study, and has even modified our buying and eating habits.
- Architecture and construction were not the exceptions, and technology is also now present in the way it is being thought, designed, and built.
The use of digital tools in the built environment has a variety of applications and outcomes. In this selection, we will look into projects in which technology played a major role from the conception of the project, through the design of each of its elements, and finally to the construction and result. These prototypes are also examples of thorough research in order to optimize time, costs and minimize waste associated with traditional building processes.
Digital fabrication, robotics, augmented reality fabrication interface, 3D printing and scanning, and diverse software, are applied to optimize processes but also keeping an eye on maintaining certain craftsmanship, design elements, and aesthetics for high-quality architectural spaces, allowing the interference of architects and designers inputs throughout the whole process as well.
Augmented Bricklaying / Gramazio Kohler Research
_Michael_Lyrenmann_.jpg?1623778947)
“To address the challenges of limited mobility and dexterity of existing industrial robots, the project reintroduces craftsmen into a digital fabrication process. By optically instructing masons with tailored digital information through a custom augmented reality user interface, a direct connection to the digital design model can be established.”
The developed augmented bricklaying process combines the power of computational design with the dexterity and skills of a human craftsman, introducing an entirely new fabrication paradigm.
_courtesy_Gramazio_Kohler_Research.jpg?1623778880)
DFAB House / NCCR Digital Fabrication
Konrad Graser, Ph.D. Researcher at NCCR Digital Fabrication: “The design intent was to develop an architectural language that expresses the process of its making. Therefore, the design opportunities, as well as constraints of each IO technology, were used as design inputs starting in the earliest conceptual design stage. This triggered an interactive design process in which certain architecture/planning information (e.g. room or building envelope boundaries, structural engineering constraints) was used as input for the IO generative tools and the result of the generative process was fed back into the master model, providing the basis for the next design iteration. In addition, some of the generative tools were modified to allow design modifications by the architecture team and provide real-time constructability feedback.”
DFAB HOUSE is unique in the sense that the first conceptual 3D models were done with the digital fabrication tools in mind. This kicked off a co-creation process in which the DFAB technology upscaling, design, and engineering occurred in parallel. This was possible because demonstrating the novel digital fabrication technologies was a central goal of the project, naturally aligning the design with the technologies.
Author: Paula Pintos
This article was first published in Arch Daily and is republished with permission.













_Michael_Lyrenmann__.jpg?1623778945)
_Roman_Keller.jpg?1623778755)
_Roman_Keller_02.jpg?1623778754)



