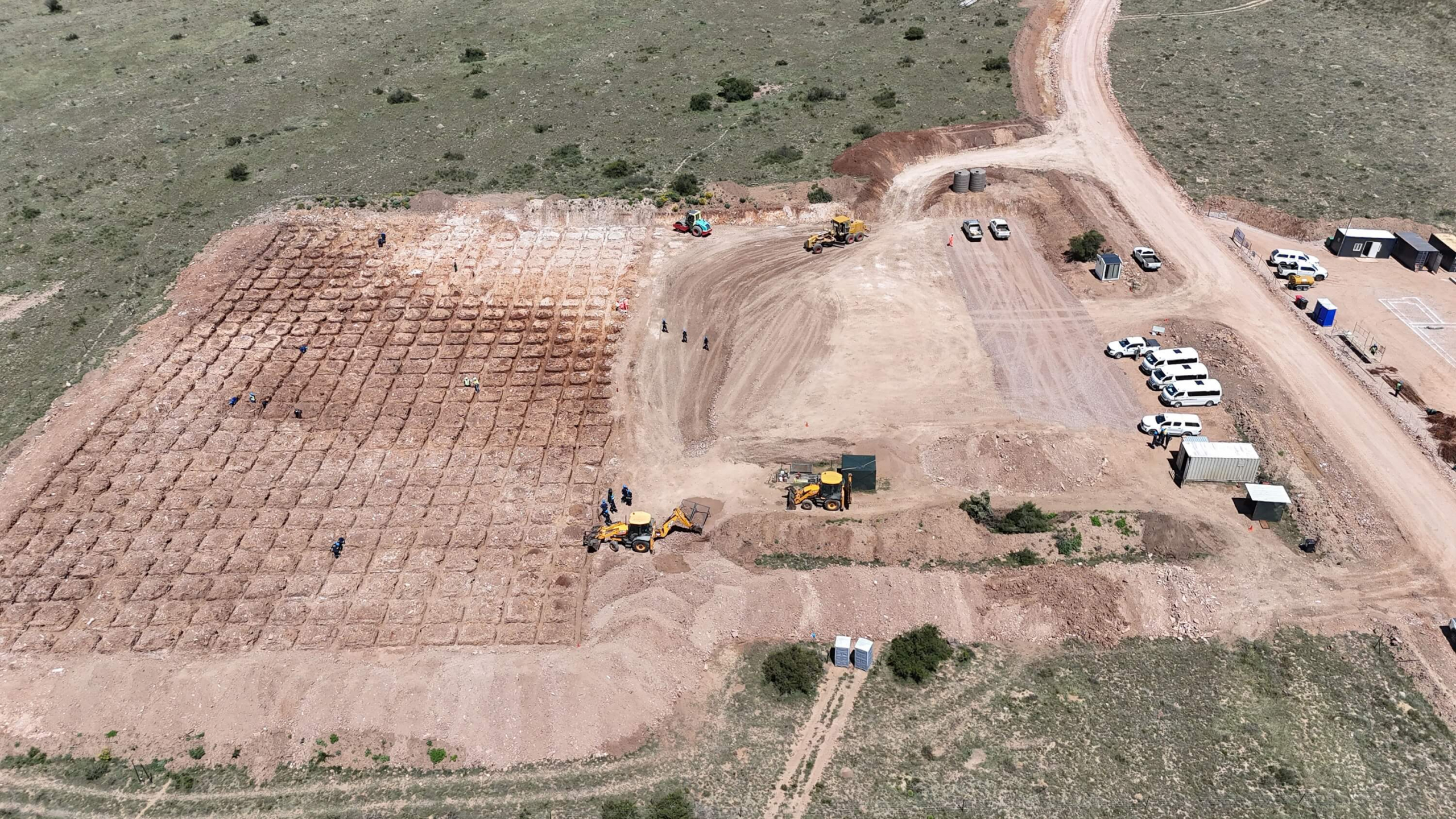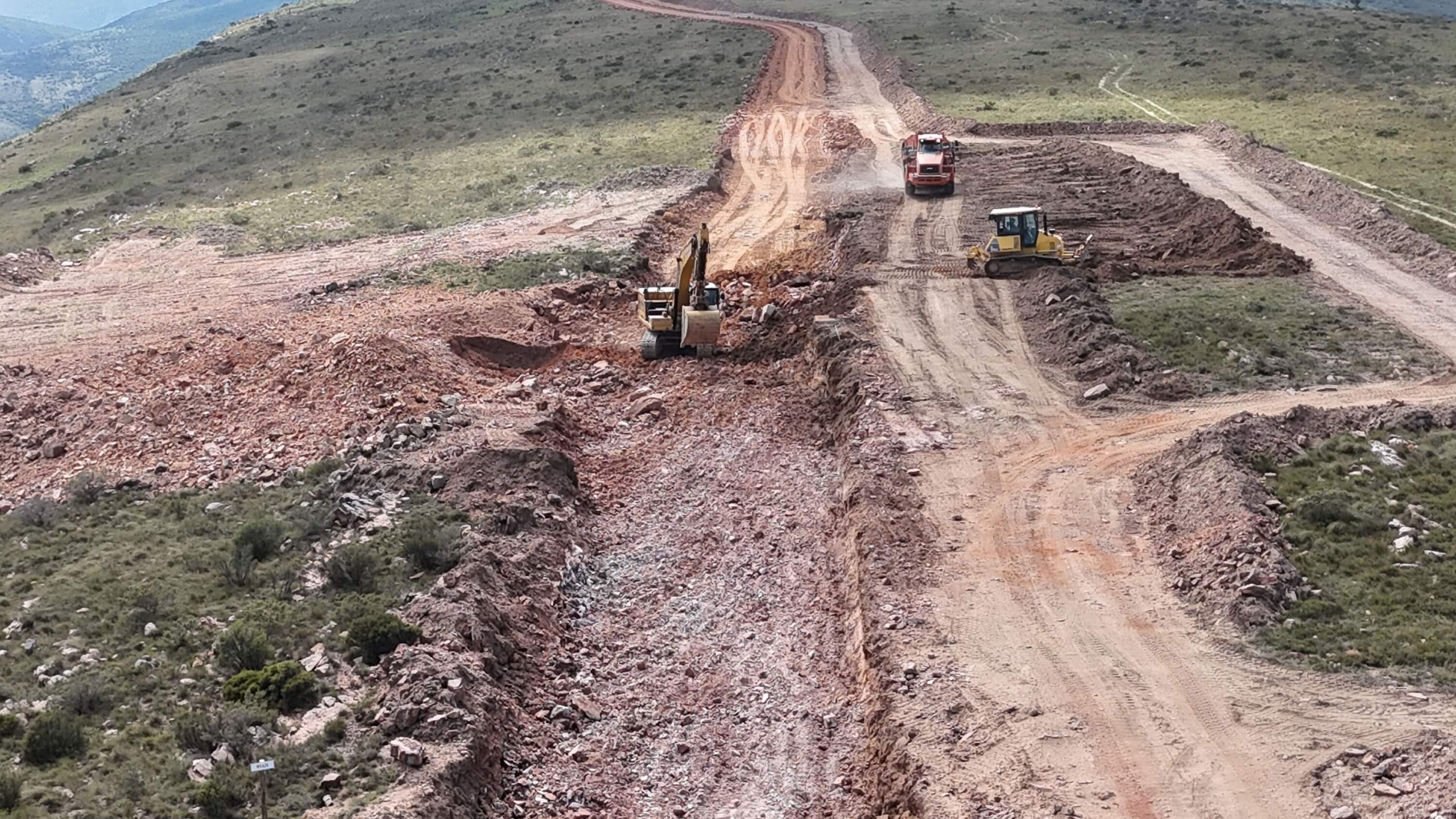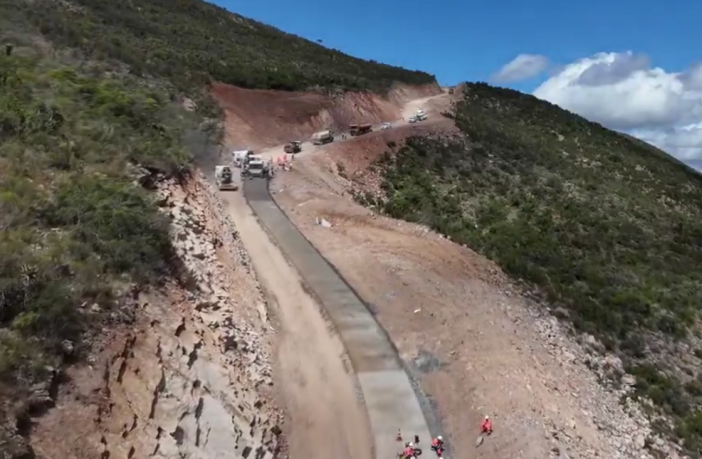- Work is progressing well on the Wolf Wind Farm in South Africa’s Eastern Cape province, with Concor carrying out the civils balance of plant – including an innovative design for a steeply inclined concrete road to the site.
The contract, which is being tackled in a consortium with Murray & Roberts company OptiPower for developer Red Rocket, will see Concor building 17 foundation bases for wind turbine generators on a ridge in the Klein Winterhoek mountain range.
Concor Contracts Manager and Lead Project Manager for the consortium, Stephan Nel, explains that the bases are for two sizes of turbine: there will be five 6,2 MW Vestas V162 turbines – the largest in South Africa – and twelve 4,5 MW V163 models. “The foundation bases for V162 turbines measure 22,5 m in diameter, while the V163 foundations are 21,2 m,” says Nel. The larger bases will consume over 650 m3 of concrete each, with the slightly smaller bases taking almost 600 m3,” said Nel.
Concor is conducting over 180 000 m3 of bulk earthworks for the base excavations and roadways on site – which includes 15 km of access road to reach the 17 wind turbines. A total of 100 000 m3 of rock will be blasted during the construction of the project. After cleaning, a concrete lining is applied and specially designed anchor cages of steel reinforcing bar – weighing either 64 t or 70 t dependent on the base size – are installed.

Construction and installation of the earthmat on the IPP substation for the Wolf Wind Farm project. Image credit: Concor
Concrete from the batch plant at the foot of the ridge will – like all other wind turbine components and related equipment – have to traverse a steep 18% incline gradient to reach the top of the ridge where the turbines will be located. He highlights that this challenge required an innovative solution that could be rapidly executed.
“In collaboration with the client, consultants and specialist service providers, we designed a concrete roadway that could be constructed using the slipform method,” he says. “The 1,100 m roadway, measuring 7 m wide, was completed in January this year, paving the way for the on-schedule execution of the project.”
Among the challenges in the road construction was designing a concrete mix with a 35 slump – to prevent the poured concrete from moving on the slope – that would still be workable for the required window period. Nel notes that high daytime temperatures of 36 degrees C and above aggravated this issue further.

Construction of the first half of the concrete access road up the 18% incline towards the top of the mountain to ensure safe access for the turbine components. Image credit: Concor
“After considerable planning, investigation and trialling, a solution was developed to allow the slipform paver and the cement trucks to operate on the steep incline, and to lay down the concrete road as planned. The road was continuously poured at an advance rate of about 200 m a day, consuming some 1,600 m3 of concrete – reinforced with anchor beams and intermittent steel bars,” concludes Nel.
Author: Bryan Groenendaal
















1 Comment
Some interesting civil engineering, I guess.