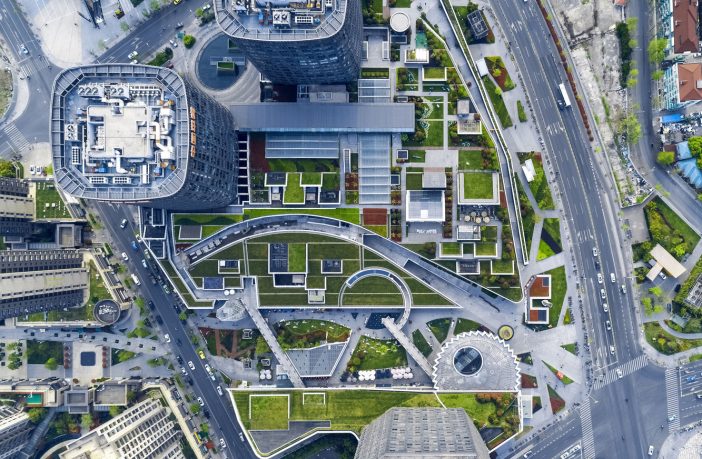Opinion
When we were forced to be confined at home due to the self-quarantine policy of the COVID-19 global pandemic, everyone must have spent a tremendous amount of time looking out from their window. Sometimes when we are so exhausted with everyday work and life, we just wish to have a quick getaway to oceans and forests, somewhere close to the natural green.
As few people would really like to reside in a city full of skyscrapers made of concrete and glass, architects and urban designers have come up with ways of inserting green spaces in urban fabric to increase residents’ physical activities and reduce people’s exposure to air and noise pollution. It has also been scientifically proven that urban green spaces can bring mentally suffering urbanites, psychological relaxation. In the following, we will look at various design practices that attempt to green our living spaces, from micro, meso, and macro-scale respectively.
Micro Scale – The Interior Space

Designed by People’s Architecture Office, PP Garden is a gender-neutral public restroom that provides inclusive relief for those in need and serves as an unlikely social space. To enliven the space, the designers filled the wall with hundreds of different plants. Selected and cared for by the adjacent offices, the plants can be freely rearranged. The greenery can also provide a topic for a conversation.

More Design Office, takes another approach that focuses on circulation and encourages people to take a linear flower journey of revealing. In their project Absolute Flower Shop, each space is designed to create a unique engagement with the flower arrangements and the viewer. The design is constituted of three elements: a street gallery, an artificial landscape, and a secret garden. Within the generous 100-square-meter secret garden, an existing tree is used as a shelter, and an L-shaped bench wraps around the tree, making up a quiet oasis in the heart of Shanghai city.

A Chinese roof garden designed by V Studio takes on an interesting material choice and plant selection. The courtyard and patio are filled with green bamboos, creating an artistic aroma as if the building is located among bamboo forests. The interior programming of the building is extremely clear. The private space and the service space are seen as different “boxes”, where the space between the “boxes” in the area for public activities.

Refreshing light, pure white walls, and verdant bamboo are the main elements of the space. The courtyards, patios and atriums around the building not only blur the relationship between the indoor and the outdoor but also bring full natural lighting to the building. The changes in light and shadow at different times of the day bring rich experiences to the space. The use of pure white integrates all the elements and materials in the interior to create an extremely pure and abstract spatial atmosphere.
Meso Scale – The Building Skin
Milan-based architectural office Stefano Boeri Architetti has various projects involving vertical forests, a building prototype that focuses not only on human beings but also on the relationship between humans and other living species.
The Nanjing Vertical Forest intervention is the first of its kind created by Stefano Boeri Architetti in Asia and is located in the Nanjing Pukou District. The two towers that make up the complex are characterized by the alternation of balconies and plant containers modeled on Milan’s Vertical Forest, and the façades are home to 600 large trees, 200 medium-sized trees, and over 2,500 shrubs and trailing plants which will cover an area of 4,500 square metres. The project has been designed as a genuine vertical forest that through the planting of 27 native species will help to regenerate local biodiversity and reduce CO2 emissions by around 18 tons, producing up to 16.5 tons of oxygen every year.


The ‘roof’ is split into different scales and connected in various heights, where interesting terraces and slopes outdoor are connected three-dimensionally, responding to the architectural functions below and human activities within it.

Author: Scarlett Miao
This article was first published in Arch Daily and is republished with permission.





























