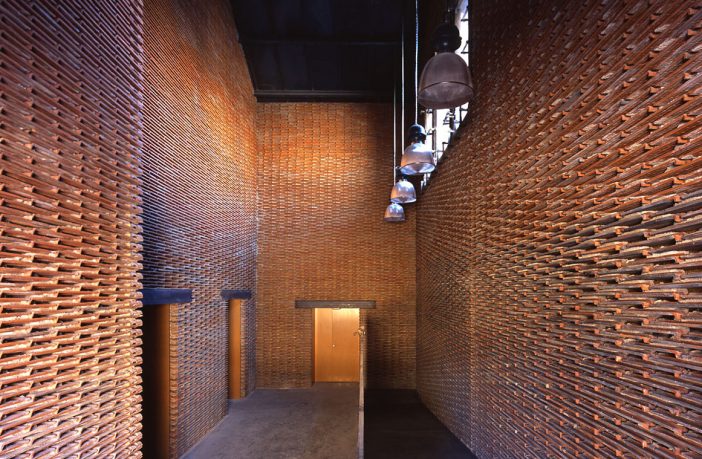Whether you’re looking for an upgrade or to replace broken pieces for floors or walls, tiles are always an effective and readily available option for any project that you have in mind. With their relatively low production cost, tiles are rarely reused or recycled and, if they are, it’s usually for their original function.
Luckily, thanks to the growing movement to reduce architecture’s impact on the environment, many projects have emerged that demonstrate how recycled materials can give new life to walls, facades, sunroofs, and even furniture.
To illustrate different ways of re-purposing tiles, we’ve compiled a list of 15 projects that use them —whole or in pieces— to add to their spaces and give new life to this wonderfully versatile building material.
Wall Coverings and Decoration
Ningbo History Museum / Wang Shu
- Year: 2008
- Location: Ningbo, China
“The museum was designed as if it were carved from a mountain, with enormous walls of enforced concrete dotted with pieces of terracotta and clay tiles. By sourcing materials from demolished buildings, the architects hoped to keep alive the memory of a near-forgotten past.”


PROA House / Gómez&GOrshkova
- Year: 2016
- Location: Cortelazor, Spain
“What to do with the dividing wall was the biggest issue. Outfitting it with tile wasn’t just an aesthetic decision, it was a way of keeping with tradition and giving new life to the building’s original tiles. By keeping with the traditional elements, we achieved a new rusticity.”

Hotel Nobu Shoreditch / Ben Adams Architects
- Year: 2017
- Location: Greater London, England
“Nobu requires that all their buildings reflect their immediate context. Our palette of concrete, bronze, timber and glass, overlaid with creative textiles and warm fabrics create a simple, considered and raw aesthetic.”

Café KOI / Farming Architects
- Year: 2017
- Location: Láng Thượng Đống, Vietnam
“The aim of the project was to adapt and amplify an old apartment building to house the new cafe. Everything from the roof to the furniture is made using repurposed materials. Wood and ceramic are the key players in the structure. The facade and the walls are made up of red tiles, a nod to the traditional Bat Trang ceramics that the area is known for.”
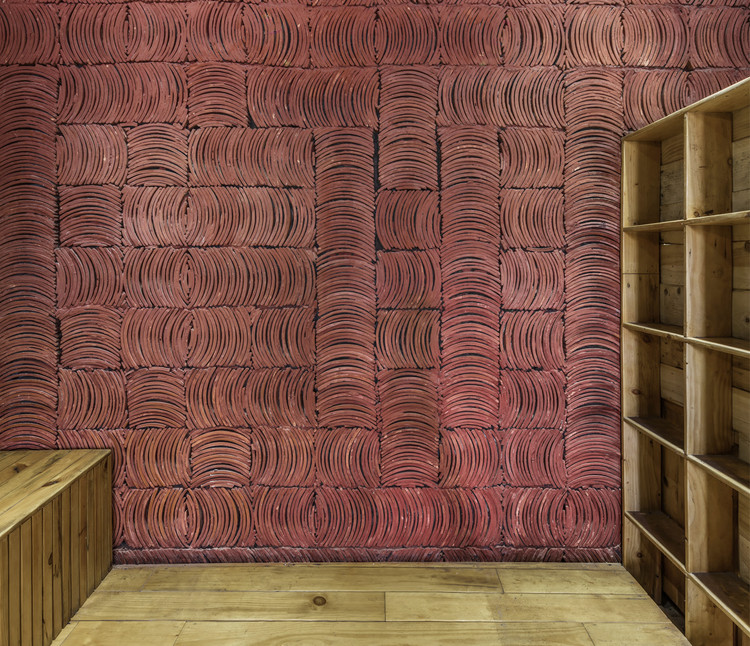
MOMA Lotus Resort / Lacime Architects
- Year: 2019
- Location: Chizhou,China
“The building is decorated in two colors, with a grey exterior wall and the wood interior wall. The tapestry bricks are laid to form hollow brick walls, covered with small grey-green roof tiles, so as to present a humble and calm atmosphere against the background of the countryside.”
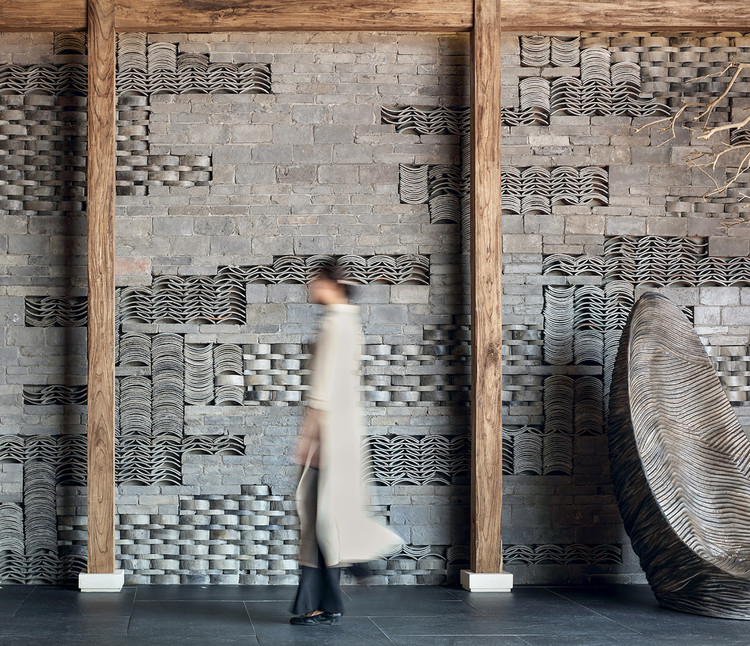
Free-standing Walls
Nave 8 B / Arturo Franco
- Year: 2009
- Location: Madrid, Spain
“In a small nave of the old slaughterhouse of Madrid, nave 8B, the tiles of a roof in disrepair have been removed, piled, and brought inside to meet a need. This could be the summary of this intervention.”

Casa Lautaro / Felipe Alarcón Carreño
- Year: 2016
- Location: Linares, Chile
“This small house remodel explores its inhabitant’s connection to the experiences and environment of the building. It seeks to preserve the original structural matrix (double band) and, in turn, reuse certain materials that remain true to the pre-existing elements such as, for example, using the wooden decorations or the old roof tiles as masonry for the facade.”

Permeable Facades (Sunshades and Latices)
Clay Roof House / DRTAN LM Architect
- Year: 2015
- Location: Petaling Jaya, Malaysia
“The owners had purchased an old dilapidated house and wanted to rebuild a new family home. Upon inspection it was discovered that the old house had good quality Indian clay roof tiles that were still robust. As the property faces west, the clay roof tiles offered a good solution to screen the façade from the morning and afternoon sun.”

China Academy of Art / Kengo Kuma & Associates
- Year: 2015
- Location: Hangzhou, China
“Old tiles for both the screen and the roof came from local houses. Their sizes vary, allowing the architecture merge into the ground naturally.”

The Beehive / Luigi Rosselli + Raffaello Rosselli
- Year: 2017
- Location: Surry Hills, Australia
“The project started with the study of material waste streams looking for an appropriate object for a brise-soleil to filter the harsh western sun that the main façade faces. The terracotta tile, an overlooked symbol of suburbia, was chosen as it is easily sourced and without an adequate reuse market.”
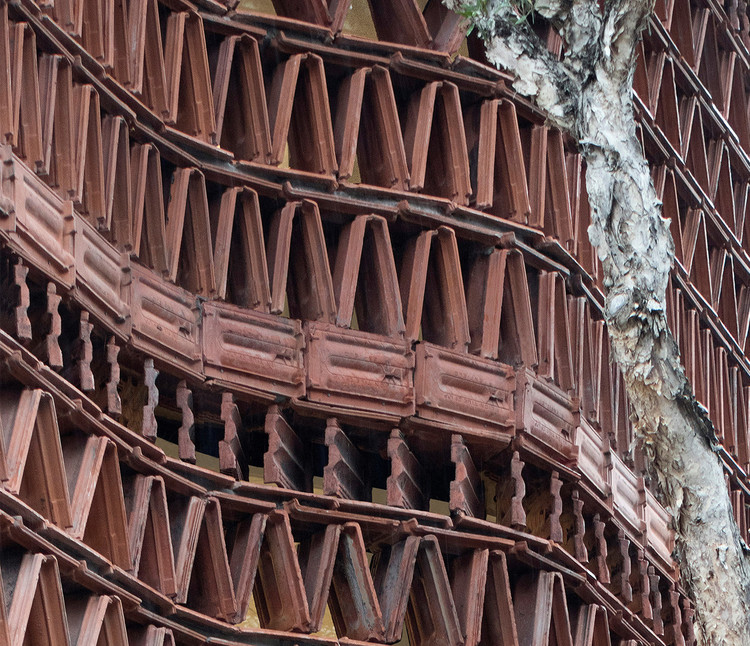
Flying Tiles House / Daniel Moreno Flores
- Year: 2018
- Location: Pifo, Ecuador
“We looked for materials that the territory offered as well as discarded materials from the city. We collected wood and tiles out of use of 3 different houses in Quito. We seek to reuse those objects that you question about their existence and their ways of showing themselves in the world. The house is made of Abeto wood, eucalyptus structure (we do not consume woods from primary forests) and eucalyptus staves from an old house in the city; Totoras of Lake San Pablo; Tejuelos and tiles..”
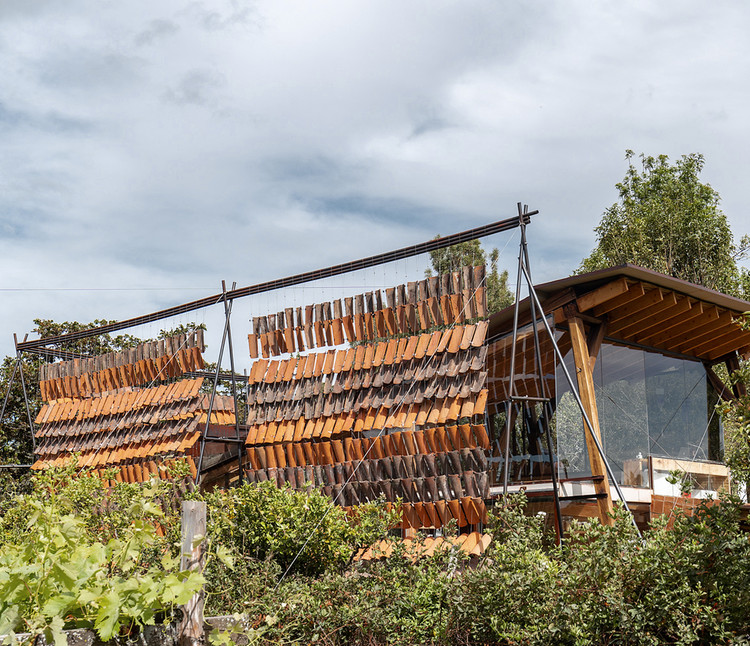
Flooring
Ecobarrio en Mallorca / IBAVI Arquitectes
- Year: 2011
- Location: Mallorca, España
“In this eco-neighborhood the reuse of flooring is a movement in itself, bringing together a handful of elements like tiles, marés (a local sandstone), traditional tools, and even scrap. There is no blank sheet.”

From the House to the Plaza / Fabián Montecinos
- Year: 2016
- Location: Maule, Chile
“The study of materials is what allows tile, a material typically only used in roofs, to be applied to floors. Thanks to different tests we were finally able to achieve a structurally sound material. The process takes extensive and delicate work and requires tiles to be cut every 12 cm so that they can then be combined with an adobe mixture.”
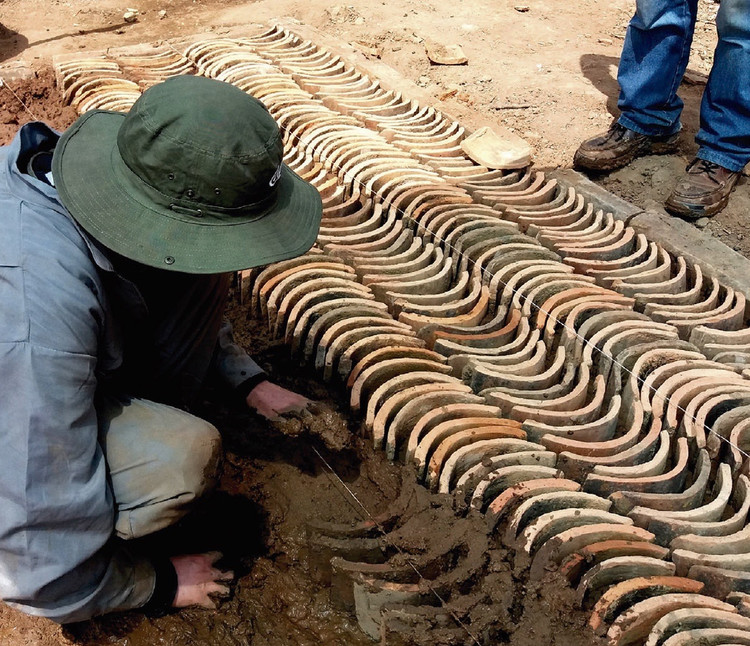
Other Uses
The Beehive Library / Luigi Rosselli + Raffaello Rosselli
- Year: 2017
- Location: Surry Hills, Australia
“The conference table is semi-enclosed by a terracotta tile bookshelf, another variation of a stacked terracotta module, brought into the interiors. This was a conscious attempt to re-contextualize the value of reusing materials, advocating for more sustainable solutions and showing clients and the wider public that it is possible to reuse the waste products of the construction process, with all their intrinsic beauty from façade design to the displaying of books.”

Villa Cerro Corá House/ ArquitecTava + Grupo Culata Jovai (Vertical Garden)
- Year: 2018
- Location: Asunción, Paraguay
“All the old bricks became new walls, the tiles came to form a vertical garden on the facade, braces turned into lintels and old doors turned into desks. All betting on evolution instead of the tabula rasa of a demolition.”
Villa Cerro Corá House / ArquitecTava + Grupo Culata Jovai. Image © Leonardo Méndez
Author: Belén Maiztegui | Translated by Maggie Johnson
This article was first published in Arch Daily and is republished with permission.












