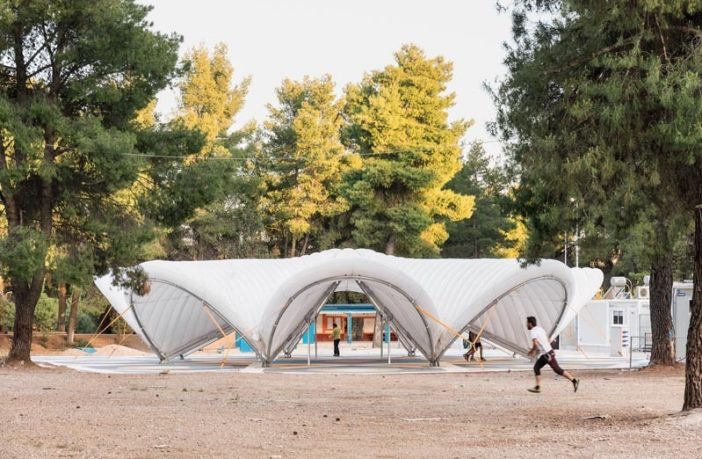Architecture can ground both healing and wellness. Whether mitigating and reducing the transmission of disease, or simply providing a tranquil space for solace, the buildings of our daily lives directly shape our experience. In the case of emergency architecture, spaces are built to address issues of health and shelter. As architects continue to rethink designs for housing and basic human needs, they’ve also extended their focus to mental, physical and spiritual well-being.

As editor Vanessa Quirk explored through Post-Traumatic Design, designers can learn from approaches to more permanent structures like schools. In her words, “Shelters must engage with the community to become a center of violence awareness and support in order to prevent violence in the future – so too must a school in a post-traumatic world. A school that aims to heal its past wounds and ensure that its students won’t suffer from future ones – that is a legacy worth aiming for.” There are three general approaches: we can either try to erase any and all traces of tragedy and suffering, we can attempt to design the tragedy out of the school, or we can create spaces of healing and engagement.
Shelters, schools and spaces for recovery share common values, and in turn, spatial ideas. As Quirk states, “In shelters, safety is a primary concern, in turn, coping and healing is an intrinsic part of the shelter’s program, and shelters must be designed to incorporate not just parent’s, but also children’s, needs.” In designing for wellness, we should aim to address multiple ages, include elements that foster holistic well-being and ensure a measure of safety.
In 2016, two architects designed the Maidan Tent to aid the plight of refugees fleeing war and persecution by making space to improve their mental health. The design allows refugees to benefit from indoor public space – a communal area to counteract the psychological trauma induced by war, persecution, and forced migration.

Founded in 2010 as an urban community project, Yoav Meiri Architects created a Garden Librarylocated in a public park in Tel Aviv, Israel, where migrant workers congregate on weekends. The structure is designed to have no walls or doors–a conscious decision to ensure free and equitable access to the library’s collection of 3,500 books. The project sees the right to a book as a fundamental human right and a possibility of both escape and shelter from daily misfortunes. Here, we see the cultural dimension to wellness that is fostered by education.

Lucas Boyd and Chad Greenlee from the Yale School of Architecture came up with designs for churches, synagogues and mosques that can be quickly built as “Pop-Up Places of Worship” in refugee camps. Largely looking at the historical developments for each typology, they came up with multiple spatial types. By presenting immediately-recognizable sacred spaces that are transportable and affordable, Boyd and Greenlee highlight spaces for worship as a necessity in any type of human settlement.
We can also create centers for healthy living (CHL). CHLs help to bridge the gap between the senior living and healthcare sectors. Taking a holistic approach, they aim to be accessible destinations for programs that nurture wellness while providing a sense of place and community. In a report by Perkins Eastman, the firm explored this typology and identified eight dimensions of wellness: emotional, environmental, intellectual, physical, occupational, spiritual, social, and financial. From schools and community spaces to libraries and health centers, the dimensions of well-being go beyond shelter.
Wellness is often rooted in a network, a community engaged and committed to education, safety and health. Looking at the influence of the built environment, designers must remember that the physical environment is one component of care. Well-being extends to healthcare systems, behaviors, and social and environmental factors that may be at the root of the issue, and in turn, shape our design response.
Author: Eric Baldwin
This article was first published in Arch Daily and is republished with permission.

















