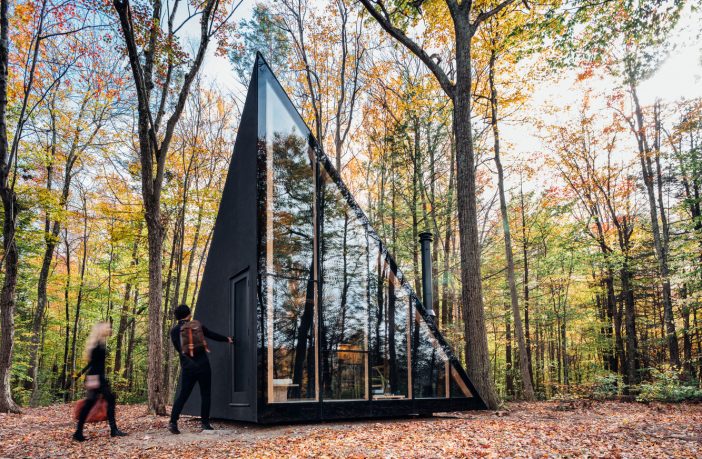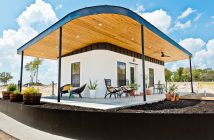Cities around the world are facing new questions of urban flight. As the COVID-19 pandemic spread, it exacerbated a range of living conditions and housing crises, from telecommuting and construction to global economies. As Fast Company reports, almost 40% of those living in cities have considered moving out since the pandemic started. With the possibility of the pandemic stretching on for years, more urbanites are considering the move to rural areas and small towns.

To date, a growing percentage of people have already moved, including to the suburbs, where home searches in suburban zip codes doubled the pace of growth in urban areas across the United States. More than half of the nation’s 100 largest metropolitan areas are seeing increased interest in the suburbs. In turn, as the pandemic’s urban impact is felt globally, first time home-buyers are looking to existing plans, rural homes and mobile units as they consider their next move.
Telecommuting has also given increased freedom in the ability to choose where homeowners work, while some of those who have already left cities went to a second house or holiday home. The following projects showcase a range of retreats made for rural living. The projects represent larger trends towards a potential move away from cities in the years to come.
Big Cabin | Little Cabin / Renée del Gaudio
Set high on a rocky cliff at 10,000 feet elevation, this pair of cabins has panoramic views over Colorado’s Sangre de Cristo mountains, the Collegiate Peaks, and the South Platte River. A forest of bristlecone and ponderosa pines surround the property to the north, giving the cabins a sense of privacy and protection.
Bear Run Cabin / David Coleman Architecture

Located on a rain-drenched site in the rugged, north-western foothills of the Cascade Mountains, this modest, sustainable building was made to have a big presence in a big landscape. Surrounded by dramatic mountain peaks, the site slopes to the east and overlooks a large woodlot.
Rolling Huts / Olson Kundig

Responding to the owner’s need for space to house visiting friends and family, the Rolling Huts are several steps above camping, while remaining low-tech and low-impact in their design. The huts sit lightly on the site, a flood plain meadow in an alpine river valley.
COBS Year-Round Micro Cabins / Colorado Building Workshop

The Colorado Outward Bound School (COBS), a not-for-profit organization focusing on outdoor education, worked with a group of 28 students to design and build seven insulated cabins for year-round use. The cabins were intertwined within the same village housing boundaries deep within a lodgepole pine forest and accessible only by a narrow dirt road.
Encuentro Guadalupe / graciastudio

Located in Mexico’s wine country, this set of twenty independent rooms are operated by Grupo Habita. The are located within a landscape stretching 99 hectares, part of the Encuentro Guadalupe development, which includes a winery as well as a residential area.
On Mountain Hut Cabin / Thilo Alex Brunner

Situated in the Piz Lunghin, also known as “The Roof of Europe”, the On Mountain Hut sits in an idyllically remote location beside an alpine lake. The site is only reachable on foot, hovering at nearly 8,200 feet of elevation. Inside, the simple hut is finished almost entirely with plywood to create the walls, floors, and ceiling, along with a selection of simple tables.
DD16 / BIO-architects
DD16 is a prototype of a modular compact house that was made for installation in remote places and extreme conditions. The house consists of 2 modules that are made at the factory. The prototype was designed and made where the weight of every detail is taken into account so it can be used in very harsh conditions.
A45 / BIG

A45 is the first prototype designed by BIG for Klein. Constructed in upstate New York, it was made to be customizable inside and out for future home-owners to purchase, tailor and have the tiny house built within 4-6 months in any location. The design evolves from the traditional A-frame cabin, known for its pitched roof and angled walls.
Author: Eric Baldwin
This article was first published in Arch Daily and is republished with permission.













