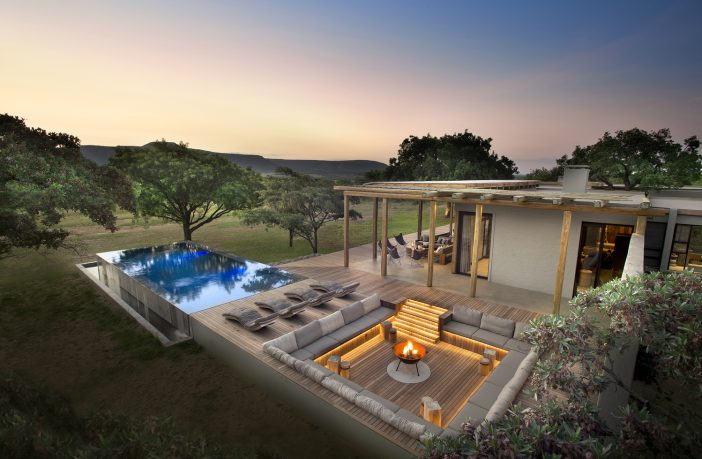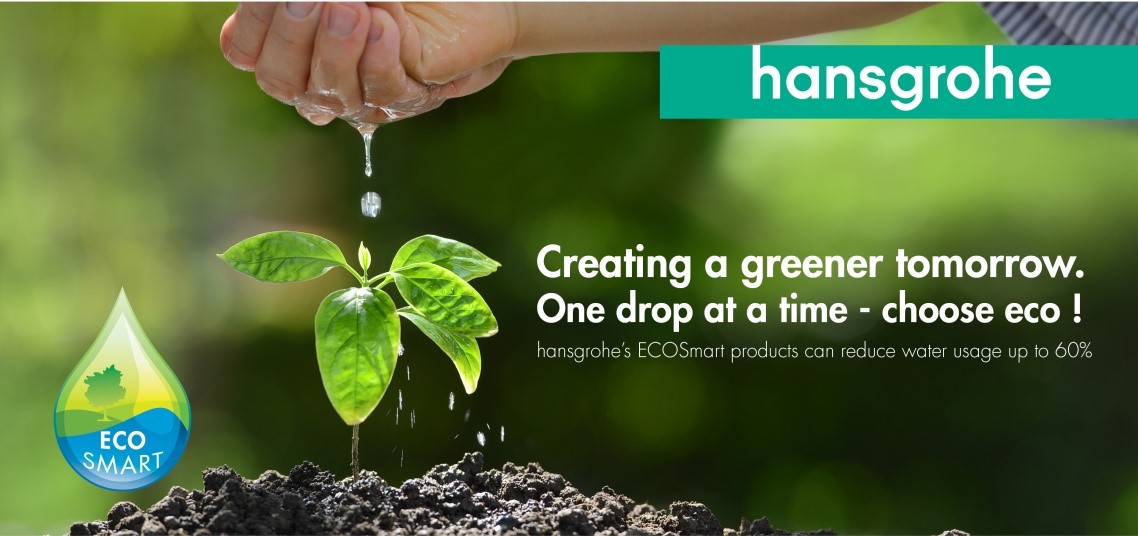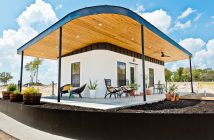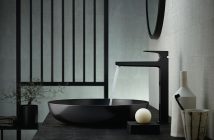
Luxuriously spacious internal areas offer framed vistas of the surrounding landscape, pulling the outside in, while wide covered walkways and verandahs pull the inhabitants outside to experience the breathtaking landscape up close. The treatment of light plays an important role in both the interior spaces and the transitionary outdoor spaces.

The pool deck and outdoor sunken lounge offer a sumptuous setting for entertainment or relaxation, where nature is just a step away. The interiors are warm and rich in texture, offering comfort and convenience.

Natural elements in the landscape were prioritized and the building layout was planned to accommodate existing trees and topography. The treatment of these elements enhance the experience of the space, and help to embed the structure in its environment more successfully.

There is a harmonious link between the lodge and its surrounds. The linearity of the built forms complement the organic contours of the berg, while the subtle rendering of the surfaces pick up on the transient shades of both hard and soft elements in the landscape.
Architects: Nicholas Plewman Architects
Location:South Africa
Category:Houses
Lead Architect: Nick Plewman
Design Team: Fox Browne Creative
Project Year: 2015
Photographs: Dook
View the complete gallery
This article was first published in Arch Daily and is republished with permission.
Clean drinking water is becoming increasingly scarce. Do your bit to save water. You can start by retrofitting your tap and shower mixers at home with Hansgrohe EcoSmart technology.
Visit the Hansgrohe Showroom in Johannesburg to see the Rainfinity range in action.
Find a Hansgrohe Retail Store near you . Hansgrohe is present in South Africa, Madagascar, Nigeria, Kenya, Botswana, Seychelles, Mauritius, Namibia, Tanzania, Zimbabwe, Ghana and Zambia.























