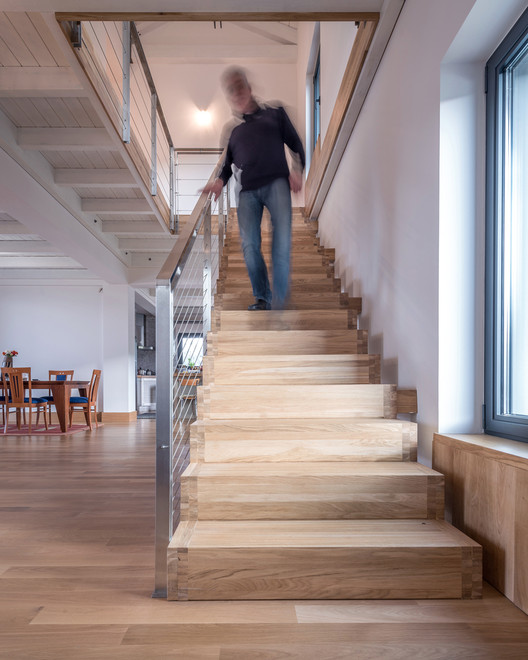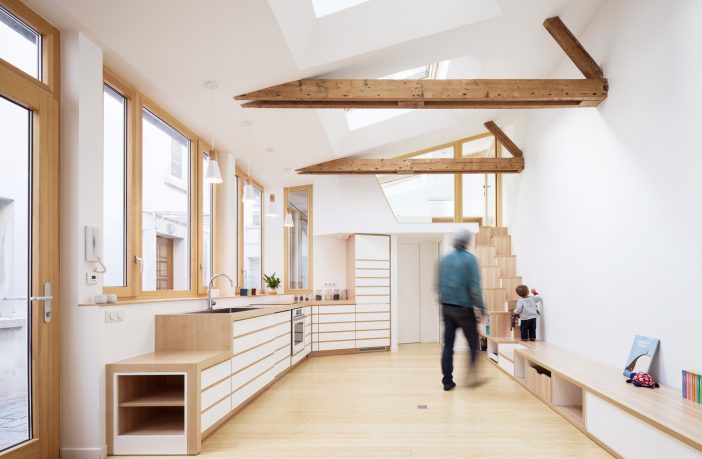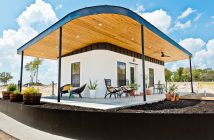Opinion
Between 1950 and 2011, the world’s urban population increased fivefold. In 2007, for the first time, the number of people living in cities surpassed the number of people living in the country. In 2019, the urban population had already reached 55% of the total population, and by 2050, it is estimated that just over two thirds of the population will live in urban areas. However, this growth is not constant in all parts of the world: according to the UN World Urbanization Prospects 2018 Report, the global urban population is expected to grow by 2.5 billion inhabitants between 2018 and 2050, with almost 90% of this increase concentrated in Asia and Africa. As populations in these areas increase, so will the demand for energy, food, and water, making resources more scarce. This scarcity will be compounded by the negative impact of urbanization on the climate and the environment.
Moreover, per the highlights of the 2019 report, in 2018, for the first time in history, the number of people aged 65 and over exceeded that of children aged under five. Projections indicate that by 2050, there will be more than twice as many people over 65 as children under five or young people between 15 and 24.
Predicting the behavior of human beings and, correspondingly, what the world will look like in the future, is never easy. The COVID-19 pandemic has shown how quickly our certainties can disappear. Many competent researchers are struggling to predict how the world will fare after this economic crisis, as well as how labor relations, travel, and migratory flows will change. But global trend towards urbanization and an aging population are shifts that have already been observed and that will similarly change the way cities and buildings are designed. How can architects prepare to respond to the specific needs and desires of this increasingly urban, aging population in the not too distant future?
A simple answer is: through a more conscious and consistent use of human, natural, financial, and of course, spatial resources. To dive into more detail, the impact of the internet is an important element that must be seriously considered, as its facilitation of more widespread access will rapidly transform consumption patterns and business models. It is estimated that there are more than 5 billion Internet users (that is, around 64% of the world population), with around 50% of them accessing it on the move. The internet, as ubiquitous as it is, will likely play an enormous role in transforming people’s lives and their relationship to architecture.
Co-living and changing habits: owning your own home is no longer a primary objective
Facilitated access to products and services, usually through online applications or the internet, are increasingly valued over ownership. For example, having a car in a big city can cost more money and time dealing with bureaucracies than using carpool services, apps, or even car rentals when needed. The same goes for a drill, a workspace, or a house. It is estimated that the sharing economy will grow from $14 billion in 2014 to $335 billion in 2025. This trend, of course, covers ways of living as well. Hélène Subremon [1], a housing sociologist and social cohesion project manager at Saint-Gobain, points out that, unlike previous generations, owning a home is no longer a primary goal of life.

Even among unrelated people, the rise of unconventional housing is already happening. The concept of co-living emerged in Denmark in the 1970s as high property prices and the increasingly lonely lifestyle of big cities led people to seek a new way of living, one which fostered a sense of community, sustainability, and a collaborative economy. Recently, co-living gained many additional followers and aroused interest in the market, which has since launched projects following this concept. In this method, common areas are shared by several people and even families, saving resources and creating community living spaces.
Housing should be adaptable, covering different programs and family members from other generations

It is also expected that housing will adapt to different phases of use, changing its function over time. The house should allow for these changes, such as receiving another relative or providing a comfortable place to work in the event of a pandemic. Investing in modular solutions that can be easily attached or disassembled is a good first approach to designing for changing demands. But organizing open spaces without supporting walls, as Le Corbusier advocated almost one hundred years ago, remains an equally good solution, in which light, opaque, or translucent partitions (but with good sound insulation), can shape new spaces according to the needs of the occupants. Being in tune with the changing needs of people and families, adapting to the urgent demands of space, but allowing a family to evolve, is fundamental. Thinking about housing that can form different configurations for changing families or even that can be a source of income for certain periods is urgently relevant. Since its creation, Airbnb has received 400 million visitors; the platform operates in more than 81,000 cities and 191 countries worldwide.
Harmony and quality of life become increasingly important as well: people aspire to have a balanced life, especially as remote work gains popularity and individuals spend more and more time on leisure and shopping (which is also increasingly online). Much of the mistrust and fears surrounding remote work had to be rethought and overcome quickly with the COVID-19 pandemic. It didn’t take long before the home office was normalized, and now many companies have been rethinking their work policies and their needs for huge headquarters, which are often underutilized. A Saint-Gobain survey found that, for example, buildings in the tertiary sector of the economy have a very low occupancy rate of around 25%.

In the same way that many realized that homes were not well prepared to become an office overnight, housing an elderly relative or someone with special needs suddenly can be complicated. Developing the flexibility and convertibility of buildings will optimize the occupation of space, since living with different generations of a family has become more common. 2018 data from AMA Research pointed out that, in the UK, the number of multigenerational families has increased by 42% in the past decade, and the ONS (Office for National Statistics) estimates that there are currently 1.8 million such families in the UK . [2]. “Cohabiting is not a new phenomenon, it was the norm less than a century ago in the West. And it still is today, in certain places. But what is new are the reasons for cohabiting today. [1]” In dwellings with increasingly limited space, the big challenge is to create a comfortable environment for all occupants with adequate levels of privacy.

Health and safety are top concerns and will challenge designers
8-80 Cities, a non-profit organization focused on improving public spaces in cities, writed: “If everything we do in our cities is great for an 8-year-old and an 80-year-old, then it will be great for all people.” This mantra applies to homes as well. As previously noted, between 2000 and 2050, the world population aged over 60 years doubled to reach 22%, but 25% of homes are considered unsuitable for the elderly. Creating spaces where individuals of all ages and abilities can live and thrive is an indispensable approach and one that is, above all, inclusive from the heart. Traditionally, products that improve accessibility – whether for the elderly or for people with a disability – are seen as attachments; an afterthought to be added to existing spaces, usually with little aesthetic appeal. Kitchens and bathrooms are two rooms where accessibility is most critical and, therefore, require the most carefully executed designs. Using appropriate dimensions, configurations, and materials to accommodate as many people and functions as possible has become an essential task of urban design.

Since we spend about 90% of our time indoors and this percentage is unlikely to diminish, it is particularly disturbing to consider that there are elements in our buildings that can harm our bodies and decrease our quality of life. In addition to facilitating users’ mobility and autonomy, in the future it is essential that all building materials will provide good living conditions for its occupants. One prominent concern regarding living conditions is that of the indoor temperature, which will be affected by surrounding climate change and by waves of cold and heat observed in the cities.

For elderly people, the consequences of poor construction and bad temperature regulation can go beyond malaise, having serious consequences for their health. During the summer or during hot flashes, they can experience exhaustion, heat stroke, dehydration and overheating – which can worsen any heart and breathing problems. In the winter, those aged 65 and over are at increased risk of flu, pneumonia, hypothermia, strokes, and heart attacks if the temperature drops below 8° C. [3]
Investing in passive solutions, without requiring complex heating or cooling systems, is both cheaper in the long run and much more sustainable. It is the architect’s responsibility to always be up to date with new materials, technologies, and constructive solutions to provide maximum thermal comfort in buildings.
For cold climates, considering walls with good thermal insulation is a starting point. Ensuring that homes are free of drafts and using energy-efficient glass can \help maintain a consistent temperature, aided by well-designed and well-regulated heating systems. As elementary as it may seem, being aware of all the elements of the building, from the cladding to the composition of the structure’s materials, is vital to being aware of the building’s performance. For hot places, in addition to thermal insulation, cooling systems and devices blocking direct solar radiation should be considered. Architects can also incorporate operable windows, allowing pleasant air flow.
Noises, pollutants, and poor quality in indoor spaces: new problems with urban density in the future
In addition to urban pollution, it is vital to pay attention to indoor air quality. This is a largely overlooked issue, but it has been proved how harmful it is for someone’s health to be in a polluted indoor environment. Research by King’s College London suggests that, if we spend an extra hour cooking every day due to social distancing regulations during the pandemic, we are exposed to an average of 19% more particulate pollution. Cooking methods, such as frying and baking, produce a large number of small particles. As we inhale, these particles can enter our lungs, bloodstream and heart.

Internal pollutants can cause irritation, headaches, sore throats and even respiratory illnesses. But how can we reduce their presence? First, architects must choose building materials and products that emit low levels of VOC and formaldehyde. Providing adequate ventilation and a constant air flow is important – sun and air are very essential for homes, especially for children and the elderly. Some products exist to improve indoor air quality, such as plasterboard or wall coverings designed to absorb pollutants and guarantee quality air for occupants. Architects may also use low-emission materials, such as glass wool.
Environments without adequate ventilation can become damp, creating an environment conducive to biological agents like mildew and mites, which can be harmful to those with allergies or breathing problems. Mold can also cause breathing problems and trigger asthma attacks. And again, the elderly and people with respiratory problems or weakened immune systems are among the most affected.

Architects also need to consider how a space will be used to ensure that it creates the right acoustic environment. Being in a noisy environment or in a space with bad acoustics is highly unpleasant, and can impact our entire body and mood. The reduction in hearing capacity among the elderly is something that can make living with older generations quite complicated, forcing them to isolate in their own worlds and increasing the chances of depression and dementia. Studies show that hearing is the sense with the most significant impact on the quality of life of people with dementia. Exposure to noise can cause agitation and trigger problems with other senses, such as vision and sensitivity to light [3]. Since hearing is linked to balance, noise can also increase the risk of falling. Background noise can impede the comfort of elderly people and also limit their interactions with the people around them.

Windows frames and walls with good sound insulation are a good first step to preventing this problem. The correct balance of surfaces with good sound absorption can also be useful for reducing reverberation noise and making communication easier. Choosing products that balance sound absorption can contribute to making the environment more acoustically suitable. In more open spaces, minimize sound propagation, while in smaller rooms, prioritize the clarity of voices and sounds.
Another important concern for the health of all generations is access to daylight. An even distribution of natural light can both help people see what they are doing and regulate the circadian cycle (our body clock), improving mental health and a sense of well-being. Interacting with nature – even if it is just by looking out the window – can help the elderly and people with dementia connect better with others, feel more confident, foster a sense of belonging, and control and improve their mood.

“The goal of architecture is to support the unpredictability of life.” Paulo Mendes da Rocha repeatedly affirms this phrase, which seems to apply more and more as uncertain times have demanded flexibility and versatility on the part of architects. If architects consider, from the beginning of the design process, that the needs of the occupants will change significantly over time – and that, often, the building will be used by an elderly person or someone with a disability – then the world will see more flexible and inclusive that serve everyone’s needs. New construction technologies, products, and processes must meet the evolving needs of the population through innovation in materials and new connected systems.
Author: Eduardo Souz
This article was first published in Arch Daily and is republished with permission.












