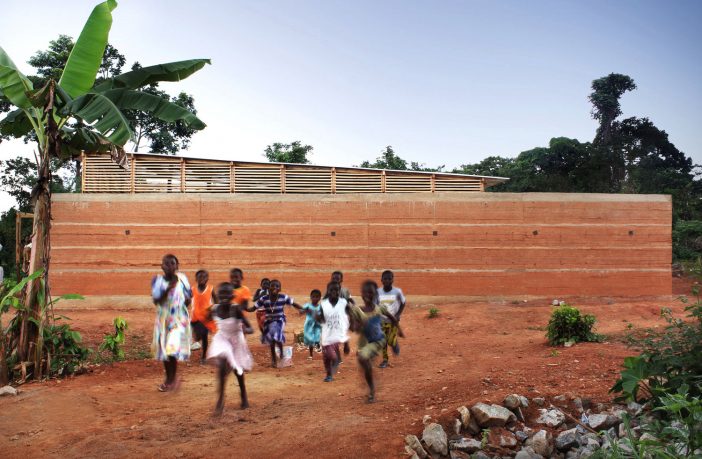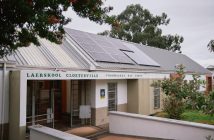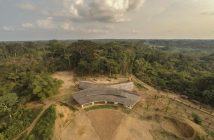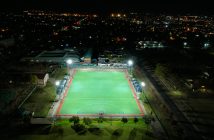Ghana‘s architecture has long been tied to local building materials. From traditional thatch roofs and mud walls to contemporary concrete and glass structures, the country’s built environment is a refection of the surrounding context. This is true for urban and rural projects alike, and as new educational buildings are created across Ghana, these spaces reflect the country’s landscape as they look to the future of learning

Located along the Gulf of Guinea and the Atlantic Ocean in West Africa, Ghana is bordered by the Ivory Coast, Burkina Faso and Togo. Only a few degrees north of the Equator, the country’s warm climate combines with a geography of grasslands, coastal shrub-lands and forests. Building supplies vary by location, like industrial materials and timber from Ghana’s southern region. Colonization of the country accelerated its physical development, and in turn, the British decided to expand schools and colleges after establishing control in the late 19th century. New colleges and secondary schools were built, while existing structures were refurbished and expanded.
Today, Ghana’s new learning environments are a product of functional needs and the country’s cultural landscape. The following educational projects were built over the last three years, showcasing diverse approaches to tectonics, vernacular building techniques, and local site conditions. Echoing the post-independence development that occurred after 1957, more recent works were built alongside a boom in the construction sector as the Ghanaian economy continues to grow. The following projects illustrate how rural schools and libraries are designed outside Ghana’s larger cities like Accra and Kumasi.
Framed Escape Library by eskaapi

A new school was being built at the entrance of Abetenim’s village, in Ghana’s Ashanti Region. Its library, built with local materials such as earth and wood, was designed by French architects Maude Cannat and Rachel Méau, first prize winners of the 2016 Earth Architecture Competition. Thick, rammed earth walls pierced with tall, narrow windows insulate the library from the outside without revealing what is hidden inside. After entering, there are two spaces connected around a landscaped patio, waiting to be used by the school children.
MUDcafeteria by Anna Schweiger + Jaap Willemsen
The MUDcafeteria is the center of a vocational school in the north of Ghana. It was built in summer 2017 by students of the TU Vienna together with locals from the local community. The construction was finished after 12 weeks with a budget set at 20.000€. It was important for the team to build the cafeteria not only as a place to eat but also as a center for social gatherings. When needed, the building can also be used by the local community for small events.
Kalì Pavilion by Irene Librando and Nadia Peruggi

Kalì is a no-profit project which led to the construction of a junior high school classroom in the rural village of Okorase. A group of 20 international volunteers worked 3 months with the local manpower to build a sustainable raw earth and wood unit, designed by Irene Librando and Nadia Peruggi. The project won the “Reinventing the African Mud House” design-build challenge by Nka foundation and was realized between September and December 2018 with a budget of 9000 euros.
School in Ghana by Alberto Figueroa

The goal of this project was to create a building using local materials and construction techniques, engaging local workers as part of the project and helping the local economy overall. The project also used international volunteers, giving them experience in sustainable construction systems such as rammed earth. The project was designed so it would adapt to the site and create a connection with the local culture. The building consists of a classroom and a lobby space that provide storage and reading spaces for students.
Inside Out School by Andrea Tabocchini & Francesca Vittorini
InsideOut is a school prototype built in Yeboahkrom, a rural village in Ghana where the wind had destroyed the only school in the area. This non-profit project, designed by Andrea Tabocchini & Francesca Vittorini, was constructed in 60 days with just 12,000 euro, together with the local population and volunteers from 20 different countries. Since no electricity was available, it was built by hand, crafting materials available on site and planing wood with 2 hand planers
Author: Eric Baldwin
This article was first published in Arch Daily and is republished with permission.


















