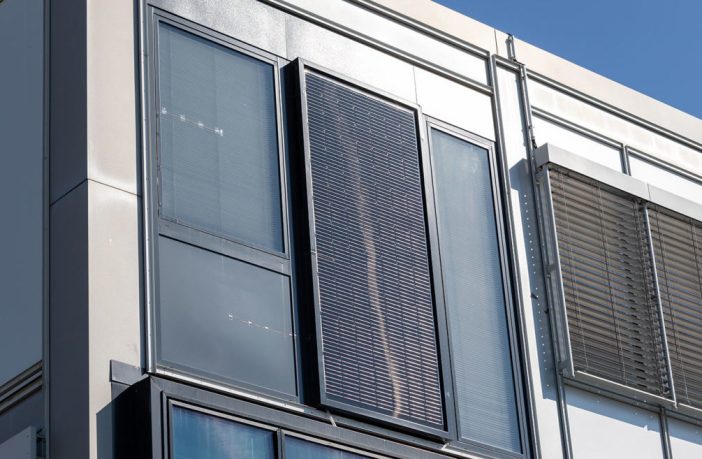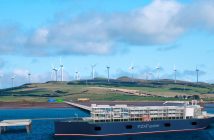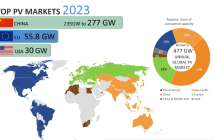- A research team at the Fraunhofer Institute for Building Physics IBP, and at the Fraunhofer Institute for Energy Economics and Energy System Technology IEE, is in the process of developing a renewable energy module building facade.
According to the scientists, the module should not only be able to supply a building with solar power, but also to heat, cool and ventilate its rooms.
The heart of the module is the photovoltaic system, which is combined with a heat pump as a heat and cold generator and a decentralized ventilation device with heat recovery. All the necessary components for the system technology are housed in the facade element, which implies a high degree of prefabrication that is claimed to be minimally invasive.
“We’re not renovating the entire building, just the facade,” explained Jan Kaier, project manager and scientist at Fraunhofer IEE. “In the future, the old facade will be replaced by new, industrially prefabricated modules with integrated system technology, which makes it multi-functional and adapts it to the new energy standards.”
The entire heating, cooling and ventilation technology for the office space behind will be integrated into the facade. As the heating and ventilation technology are already integrated, no new pipes have to be laid inside the building. The facade must, however, have a power connection in order to be able to air-condition and ventilate the rooms even when there is no solar power generation.
The module facade is intended primarily for office and administration buildings as well as school buildings that were constructed using the skeleton construction method customary in Germany in the 1950s to the 1970s. Instead of load-bearing walls, reinforced concrete supports held the floor slabs. According to the Fraunhofer researchers, the old facade elements will be removed during renovation and the new, floor-to-ceiling modules will be hung in front of the building structure.
A single technical unit of the module facade is 1.25m wide and 30cm deep and can supply a room of around 24m2. The integrated photovoltaic elements generate electricity and supply the individual system components. At the same time, the heat pump acts as a heat and cold generator which is also responsible for intelligent control of the energy flows. It extracts the heat from the outside air via a fan coil installed in the air gap behind the module element and transfers it to the room behind it as heat, via a fan coil. If it has to be used for cooling, the cycle is reversed, drawing the heat from the indoor air and releasing it to the outdoor air.
An integrated decentralized ventilation technology unit regulates the air exchange and heat recovery. Due to the targeted interconnection of air flaps, only one fan is required, which minimizes power consumption. A ventilation device alternates cyclically between supply and exhaust air operation. Vacuum insulation elements also provide thermal protection.
The joint research project is funded by the German Federal Ministry of Economics. The project partners are Implenia Fassadentechnik GmbH, as the designer of the module facade. Lare GmbH Luft- und Kältetechnik develops the heat pump, and LTG AG provides the decentralized ventilation. A demonstrator of the renewable energy module facade is currently being tested on the southern front of the test facility for energetic and indoor climate studies (VERU), including a test room behind it, in Holzkirchen. The first results showed that the interaction works well.
Fraunhofer researchers are currently further optimizing individual components. Extensive measurement technology is used in the tests. Among other things, parameters such as air temperature, air humidity and air speed at different heights, as well as illuminance, are determined, which are relevant as parameters for comfort in rooms. The electrical consumption of the individual components of the technical unit of the module facade are recorded, as well as the yields of the photovoltaic element in order to calculate an energy balance.
Author: Sandra Enkhardt
This article was originally published in pv magazine and is republished with permission.












2 Comments
Hello,
I’m just wondering if these solar panels are suitable for a cabin /shed or a camper van.
Regards
Good question Bronson. Possibly not for campervan as it may not comply as part of the verhicle unless mounted on top and fixed. For a cabin and shed under sunlight, we do not see any problem.