Architects are mobilizing their efforts, to help schools around the world reconsider their design in order to guarantee sustainability, emotional wellness, and physical health. CetraRuddy, Cooper Robertson, and WXY are amongst those proposing an increase in outdoor programming and a rearrangement of classrooms, for post-pandemic school design.
The architectural scene has been witnessing lately a growing focus on indoor/outdoor functions. Discover 3 different interventions from 3 different practices, tackling one common issue, and focusing on outdoor space as a major programming element.
Learning Happens Everywhere
CetraRuddy
.jpg?1597648186)
CetraRuddy has been selected to design a new, 2.500-student school campus for grades 1 through 12 in Kozhikode (Calicut), India, for The Choice School. The second of three large master plans, the project succeeds in a first intervention, inaugurated in 2016, a campus for primary- and secondary school students in Thiruvalla, in the South India state of Kerala. Advocating for “Inclusive Education”, these facilities illustrate several new trends in international education, including the use of both individual and group learning areas, outdoor classrooms, and green building design.
Reflecting the idea that “Learning Happens Everywhere”, the Calicut campus showcases a new prototype for primary and secondary education in India focused on the pursuit of meaningful, inclusive education. Opening in stages, and under construction since early 2018, this project “welcomes the community through shared programs, which provide an academic hub that inspires and encourages families and children to take an active role in their education.” Moreover, the firm also is wrapping up a new school on New York’s Staten Island that incorporates a rooftop organic farm and classroom areas in surrounding woodland, as part of a larger mixed-use development.
For Post-Pandemic Schools, Indoor/Outdoor Learning is a Must
Cooper Robertson

According to experts at Cooper Robertson, direct outdoor connections is an important solution with diverse benefits, when designing for post-pandemic classrooms. Prioritizing learning environments with better access to light, air, and outdoor space, their latest intervention on the Lyford Cay International Baccalaureate School in Nassau, Bahamas, generates “the main building that is just one room wide to allow easy cross ventilation for all interior spaces, with 12-foot-wide verandas that flank each classroom and expand floor area into the outdoors”. Moreover, the campus also features a dedicated, fully outdoor classroom space. Other recommendations include the use of open-air classroom pavilions and garage-style doors that create true indoor/outdoor spaces, both implemented at the Edible Academy, a state-of-the-art food education campus at the New York Botanical Garden.

From facilitating cross ventilation, creating outdoor rooms, and offering easy transitions between exterior and interior spaces, these strategies tackle first student health issues. Cooper Robertson’s guideline, to consider when creating indoor/outdoor learning environments, include:
- Positive student wellness and mental health impacts resulting from easy access to light and air, in addition to social distancing considerations.
- Physical health and building performance advantages, such as less energy use and reduced potential transmission of airborne pathogens resulting from lower reliance on HVAC systems and recirculated air.
- Design strategies for successful indoor/outdoor classrooms, including the use of components such as rolling garage-style doors for year-round comfort, programming, and space planning to maximize light and air for all classrooms, and approaches to integrating fully outdoor learning areas into campus and facilities plans.
Back to School Facilities Tool Kit
WXY architecture + urban design
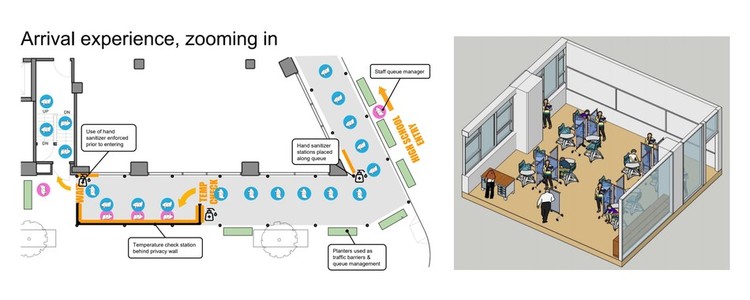
WXY has recently collaborated with the Brooklyn Laboratory Charter Schools (LAB) and the firms Gensler, PBDW, PSF Projects, SITU, in partnership with Urban Projects Collaborative (UPC) to create a “Back to School Facilities Tool Kit”. The roadmap “has helped create new approaches to K-12 and higher-education facilities transportation and design, developed jointly with teachers and school communities that allow for proper physical distancing and a safe journey from home to school”. Integrating new requirements for health and safety, the guidelines will become a resource for schools to create fair, equitable plans to reopen their doors, while protecting the well-being of all students, teachers, staff, and their families.

Ideas from the tool kit include:
- How to map a journey from home to school that integrates new requirements for health and safety. The first set of ideas focuses on the arrival and entry process as students and staff transition into the building, taking into consideration the egress challenges LAB and many other schools face.
- How to upgrade classrooms to comply with social-distancing requirements. The second set of ideas focuses on practical and feasible re-mapping of classrooms, breakout rooms, and common spaces. These classroom upgrades focus on service mandates for students with disabilities and the well-being of all members of the school community.
Author: Christele Harrouk
This article was first published in Arch Daily and is republished with permission.









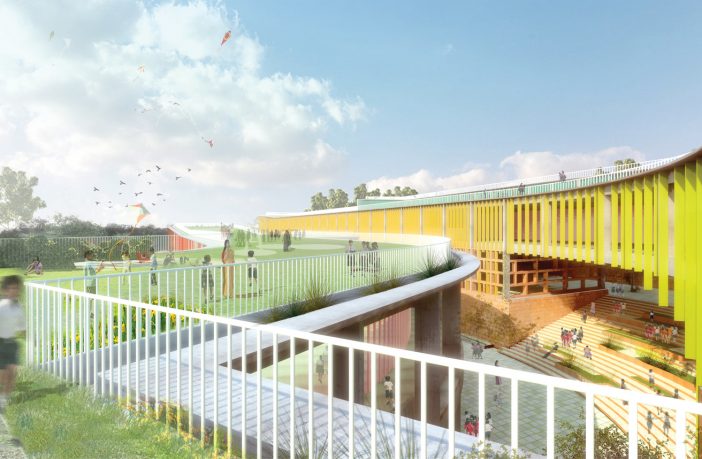
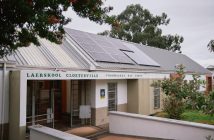
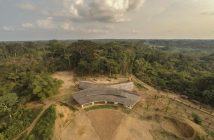
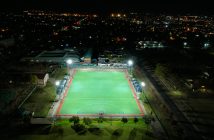
2 Comments
Very good idea
Can be recommendet to all schools