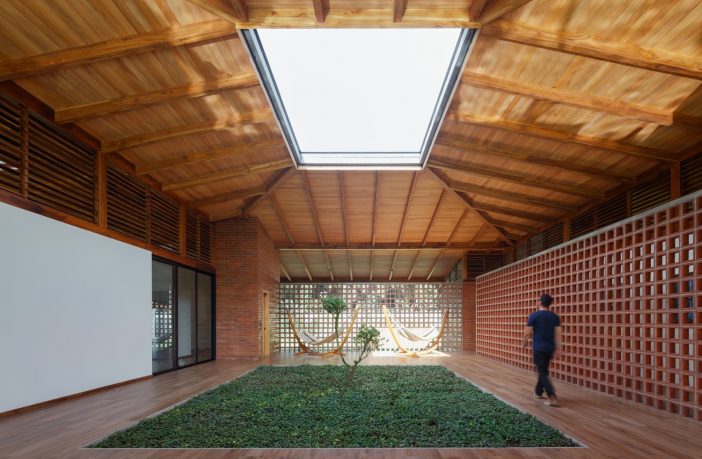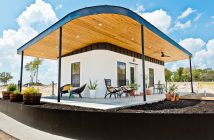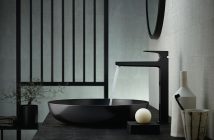There was a time when people appreciated self-contained architecture, in which the building envelope would not function as a moderator between the climate outside and the interior environment but rather as an inert and independent barrier. Countless mechanical devices and electrical ventilation, heating, and cooling equipment. A real machine.
Today, architects are increasingly concerned with the interaction between architecture and the environment in which it is inserted, thus assuming responsibility for the thermal comfort of interior spaces, using design strategies for natural climate control.
As a result, the design process involves more and more strategies called passive systems, which are mechanisms to naturally moderate temperature, to achieve harmony between the natural and the built environment, taking into consideration the particularities of each space, such as local micro-climate and its natural resources.
Although these strategies may vary considerably depending on the location of the project, there are a few basic principles that should always be followed to ensure the achievement of passive systems. In addition to the indispensable role of natural ventilation and lighting, passive measures also include the use of appropriate materials that can contribute to thermal mass, as well as specific design elements, such as indoor greenery and reflecting pools, among others.
To better understand the main passive design strategies for thermal comfort, here are some residential projects that demonstrate their application.
Natural ventilation is one of the most common passive design solutions and is used to move fresh air through the interior spaces thanks to air pressure variations. In cross ventilation, for example, by placing the openings on opposite sides of the room, the pressure difference promotes airflow, as is the case of the Lee House, designed by Marcio Kogan and Eduardo Glycerio, in which large sliding doors lower the temperature of the main living area, or in the FVB House with its red wooden lattices, allowing air to circulate throughout the residence.

Still on the subject of ventilation, one can also take advantage of the stack effect in which the warmer and denser air rises and the cooler air descends. In this case, double-height ceilings are used to favor this air exchange, as seen in the Sloth’s House in Guarujá, São Paulo, which also features a combination of great lighting, cross-ventilation, and requires no air conditioning.

Furthermore, the use of interior courtyards is a century-old design strategy that contributes towards the passive cooling of buildings, such as the Infiltrated Patio House, built in the hot climate of Mérida, Mexico, or the House of Silence and the House Among Trees, both in Ecuador, one featuring a partially covered courtyard with little vegetation, the other a fully open courtyard with large plants.

When it comes to natural lighting, it is important to also pay attention to shading, aside from the basic principle of large sunlit surfaces for cold climates. A well-designed sunscreen should control solar gain in the hottest seasons without blocking it during the winter or interfering with the entrance of natural daylight. For this purpose, many design elements can be employed, the most popular of which is the brise-soleil, as used in the Boipeba House, made of wooden slats, or in the Soul Garden House, with metal perforated panels.
.jpg?1614213944)
The Cobogós, as seen in the Lima House or the L106 House, two projects that are an ocean apart but in very similar climates, are a genuine Brazilian invention used very often because they allow airflow while preventing solar radiation.

Moreover, in the history of Brazilian buildings, we can also see the remarkable use of verandas and large eaves, illustrated here by an architectural classic, Lina Bo Bardi’s Valéria Cirell House, enclosed by a cozy veranda originally covered with straw.

Building materials are also fundamental when it comes to thermal comfort through passive strategies. For buildings located in very hot climates, some materials can help in the house’s “transpiration” and also serve as a thermal barrier that prevents solar gains. As for buildings in colder climates, they can increase thermal inertia by retaining heat and releasing it during the night. Some materials that have high thermal capacity are concrete, brick, solid clay, and stone, found in various projects such as the Half Buried House, which uses the soil to create appropriate thermal inertia for the local climate, and the Family House in La Pereda, both in Spain.

Water is one of the oldest and most efficient methods of passively cooling a building, especially in dry climates. Evaporative cooling is a process of removing heat from the environment or material through water evaporation. An example of this is the Nivaldo Borges Residence, by Lelé, another emblematic work of Brazilian architecture, where gardens and a striking reflecting pool permeate the private living area and study room, and a more contemporary example is the Bacopari House, by UNA Arquitetos, in São Paulo.

Finally, we must not overlook the impact of vegetation, both indoors and outdoors, as it plays an important role in reducing solar radiation and achieving a microclimate that provides better thermal comfort conditions. Among many examples that use vegetation as a design strategy, we have here the MM Tropical House, which, as the name implies, is situated in a tropical environment in Southeast Asia, and therefore uses vegetation as a tool to minimize solar gain.

Some projects also feature vegetation on the rooftop which provides greater thermal comfort inside the building, thus reducing energy consumption for heating or cooling the environments. The LLP House, in Spain, is an interesting example because, to maximize the environmental and thermal performances, following the clients’ request to create a passive house, the construction features not only a roof garden but also a compact built environment, solar capturing and protection, thermal resistance, and cross ventilation.

The search for a building with high levels of thermal comfort through passive design requires architectural creativity and ingenuity, often thinking of new ways to apply different materials or revisiting vernacular techniques. However, to correctly execute these design strategies, it is imperative to be familiar with the particularities of the building site, understanding the orientation of the sun and the direction of the winds. Moreover, successful projects usually combine different strategies to achieve the best thermal comfort conditions.
Author: Camilla Ghisleni | Translated by Tarsila Duduch
This article was first published in Arch Daily and is republished with permission.









