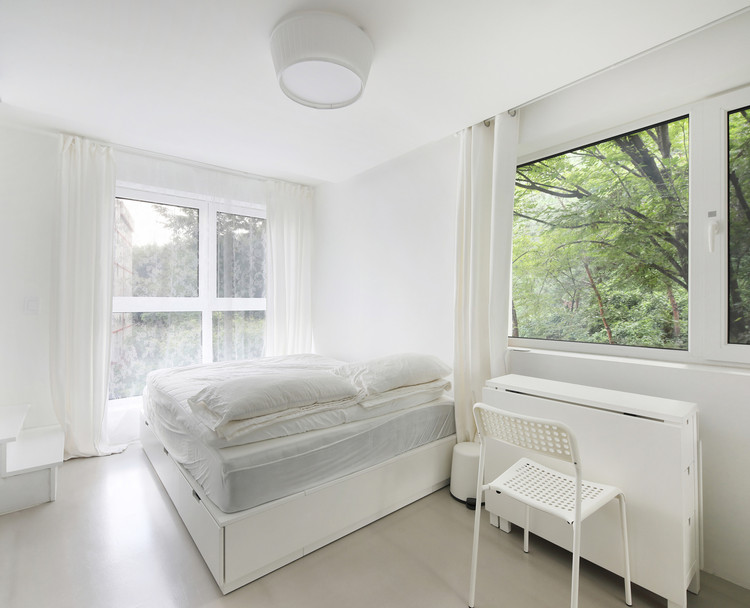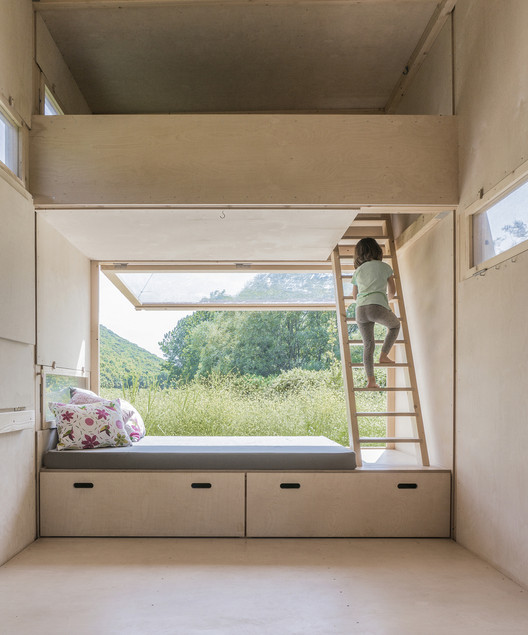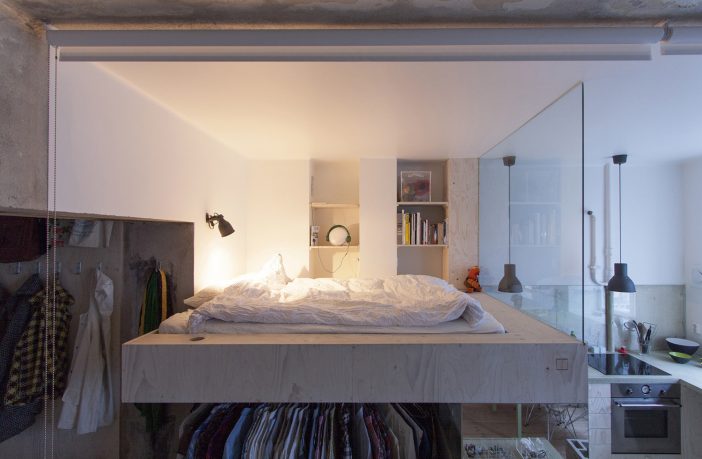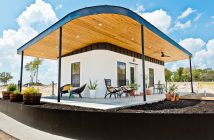- Over the last few years, we have explored different ways of taking advantage of small spaces in residential architecture.
- From efficient furniture to kitchens with transformable systems to adapting essential household appliances, architects have begun looking for effective ways of optimizing scarce floor space or making spaces more flexible in multifunctional and mixed-use typologies.
- The bed, as an indispensable element, is an essential consideration in these experiments.
Its functions can be fulfilled without completely losing the valuable space it occupies, and the bedroom experience can be enriched with careful thought. How can we reinvent and take advantage of the opportunities of the traditional bed?
Attach storage to existing beds or incorporate predesigned options
Beds with integrated storage exist on the market, but users can also design and attach custom furniture to an existing bed. The most important consideration in this process is to measure accurately—not only the total area and height occupied by the bed, but also the dimensions of the objects you plan to store. An effective chest of drawers could be between 50 and 60 cm deep with a height close to 20 cm. With higher beds, it is possible to add 2 or more drawers, one on top of the other. Designers can also play with different sizes, materials, and colors, especially if the drawers are exposed. For mobile drawers, designers can use castor wheels or sliding systems. Lighter and easier solutions can also be created; for example, a low metal rack with wheels for storing books, magazines, or shoes.
The process of subdividing the available space under a bed is especially important because very deep drawers could take up too much lateral space when opened, obstructing circulation or making it difficult to use. In addition, care must be taken that the lower storage does not interfere with the handling of sheets and blankets when making the bed, separating the drawers a few centimeters from its edge. Although in new projects this process can be carried out using design or modeling software, in the case of remodeling it is possible to test the subdivision of the area in situ. For example, users or designers can stick adhesive tape on the floor to visualize and determine the real size of the stored objects.
To store infrequently used items, the lower space can also be turned into a kind of secret “trunk” with a cover that opens at a certain angle when the mattress is removed. Of course, drawers, shelves, and trunks can be mixed, configuring the space according to the specific requirements of the user.




.jpg?1604899419)
Creatively designing beds from scratch
If the beds are an essential part of the original architectural design, the whole process explained above will be even easier, since designers can configure the dimensions of the storage space and bed in tandem. Some architects design their own beds following conventional aesthetics, while others creatively innovate to make the space more dynamic. As a simple, low-cost solution, some projects create beds by designing simple horizontal surfaces and placing mattresses on top of them. Generally constructed of wood, these structures can be embedded in walls, floating above the ground and freeing up a large amount of space below.
In more complex and interesting cases, some architects expand the possibilities of the traditional bedroom, raising the bed or playing with levels to accommodate unusual configurations and mixed spaces. Finally, the bed and the furniture can become a single element of multiple possibilities, creating “topographies” that mix the sleeping space with storage, side tables, lighting, house plants, and many other useful elements.













Author: José Tomás Franco
This article was first published in Arch Daily and is republished with permission.












