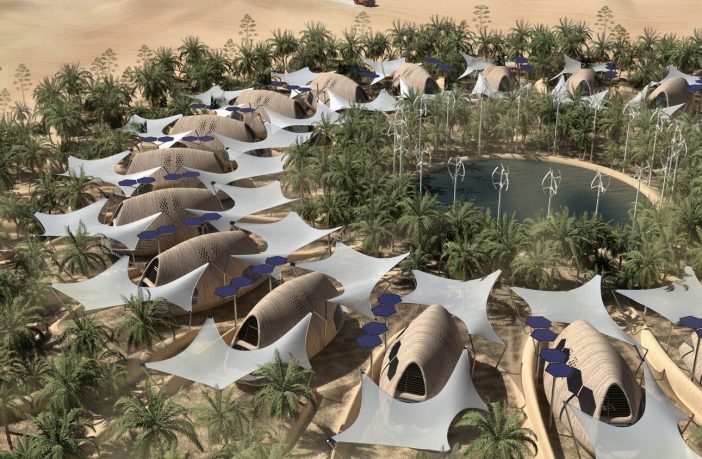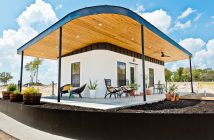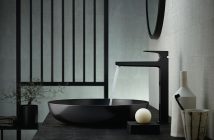- Climatic conditions are changing around the world, and with more extreme temperatures and limited resources, architectural and urban solutions must also change.
- How could our homes look and function effectively in a post-climate change scenario?
- Analyzing in detail the forecasts of these climatic variations, the architects of W-LAB have developed a Low-Tech habitat proposal for humid, hot, and arid climates, incorporating bio-materials, transportable solutions, and configurations that promote life in small and resilient communities.
The project responds to a series of computational simulations that visualize the climate scenario we will face during the coming decades, mainly warning that many areas with a temperate climate could become arid areas with hostile climates. According to the team of architects, “for a settlement in an arid place, we think of transportable cabins that can be supported on the ground, on bolted piles. These can be unmoored and leave no mark on the ground, further reducing their footprint on the environment.”

This settlement distributes its modular units radially, delimiting a central protected space, like an oasis. To reduce the force of the wind in a territory with high exposure, the team proposes the creation of green belts formed by palm groves and desert vegetation, functioning as a filter for suspended particles. The effectiveness of this design and its efficacy at protection have been corroborated through CFD computational tools.

“The images below show in blue the areas with wind speeds between 0 and 2 m/s and in red those greater than 10 m/s (36 km), this being the maximum speed that delimits the top of the comfort range. Low protection walls (1-1.5m) help create backwater areas, but they are insufficient. As we can see in the vertical sections, by planting an additional perimeter belt of the palm grove, we could achieve a protected area of great volume for outdoor activities for public use, both in the center and on the periphery of the built complex,” says W-LAB.
Prefabricated Bio-Cabins
The residential units are intended for small-scale living; sustainable, self-sufficient, and technologically hyperconnected. To be built, each unit uses recycled materials of natural and local origin, following the logic of kilometer zero materials. Specifically, the architects propose the use of panels and laminates made with American agave wood, popularly known as “desert wood.” Its fibers and roots can be reused to make thermal and acoustic insulation systems, thus avoiding artificial products.

Each house functions as a greenhouse, allowing the growth of plants and vegetables for the consumption of its inhabitants, including composting systems that have been specially designed for indoor spaces. In addition, underground systems are incorporated for the recycling of gray water, and solar panels and external wind turbines allow for the obtaining of renewable energy, stored in batteries installed under the subsoil of the house.
To obtain clean drinking water, the team has studied two potential solutions: mist capture and solar desalination. The architects assure that “both in mountain climates and arid coastal climates, the capture of mist with polyethylene nets (a recyclable plastic) is possible when the appropriate climatic characteristics are given. We can capture from 4 to 14 L per square meter. This system allows us to condense the moisture dispersed in the air when it is saturated.” On the other hand, if there were no nearby aquifers or rivers, the desalination of seawater could be incorporated through an osmosis process activated by solar energy.













