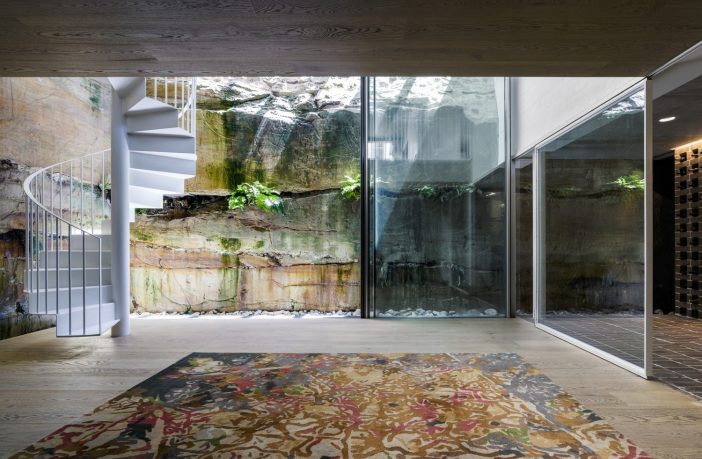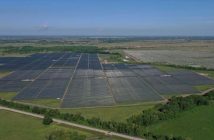- As the effects of the climate crisis manifest in increasingly dire and extreme ways, it is the prerogative of the building industry – currently responsible for 39% of global greenhouse gas emissions – to do its part by committing to genuine and sweeping change in its approach to sustainability.
- One of the most challenging aspects of this change will be to meet mounting cooling demands in an eco-friendly way.
Cooling is innately more difficult than heating: any form of energy can become heat, and our bodies and machines naturally generate heat even in the absence of active heating systems. Cooling does not benefit equally from spontaneous generation, making it often more difficult, more costly, or less efficient to implement. Global warming and its very tangible heating effects only exacerbate this reality, intensifying an already accelerating demand for artificial cooling systems. As it stands, many of these systems require large amounts of electricity and rely heavily on fossil fuels to function. The buildings sector must find ways to meet mounting demand for cooling that simultaneously elides these unsustainable effects.

Thankfully, many solutions already exist. Architects and engineers must contribute to the effort by using and adapting them to new and existing builds. Below, we enumerate several of these strategies, solutions, and products that help cool architectural interiors in eco-friendly ways.
Roughly, cooling solutions can be divided into two categories: passive and active. Passive cooling refers to strategies that regulate heat gain and dissipation with little or no energy consumption. These strategies are typically facilitated through natural environmental effects and passive architectural designs rather than active mechanical systems. Within passive cooling, architects can use preventive techniques or heat dissipation techniques: the former prevents heat gain through site and building design or insulation; the latter dissipates heat once it has already accumulated, whether through ventilation, evaporative cooling, or other similar options. ArchDaily has covered some of these strategies in the past, focusing specifically on materials conducive to passive cooling and natural ventilation techniques such as cross ventilation.


To effectively design a passive house, designers must consider a complex matrix of interrelated conditions, ranging from orientation to window placement to external shading. The Darmstadt Kranichstein Passive House is both a useful example and case study for passive cooling systems at work. In an analysis by Passipedia, “The Passive House Resource,” each of the aforementioned passive cooling conditions and their effects on average room temperature are investigated in meticulous detail. Simply by tilting windows, and thereby facilitating air flow, an “excellent indoor climate prevails,” and may even be more successful at regulating temperatures than mechanical ventilation systems – depending on the context. Likewise, balconies or roof overhangs can decrease the frequency of overheating events significantly. As Passipedia itself acknowledges, each of these valuations depends heavily on climate, time of year, and the details of each architectural system or element: for example, overhangs that are too large can increase annual heating demand significantly, even as they decrease the likelihood of overheating in summer. Orientation epitomizes this issue of context: in the summer in the Northern Hemisphere, a northern orientation decreases overheating frequencies; at other times of the year, however, it increases heating demand; the opposite is roughly true in the Southern Hemisphere. North of the equator, a southern orientation is generally considered ideal, but specific climates and locations might affect this axiom drastically. The case study recognizes some of these limitations, and remains a generally useful manual for passive cooling strategies in northern regions.


To help synthesize these disparate considerations, the Isover Multi-Comfort House delineates a series of useful design principles. For cooling specifically, its brochure on hot climates enumerates five main passive strategies: 1) compact building design and favorable orientation; 2) thermal insulation and an airtight envelope; 3) energy efficient windows combining Solar control Glass and/or outside shading; 4) ventilation systems with heat recovery, and 5) natural night ventilation. It also mentions that internal heat loads like domestic appliances, heating systems, domestic water systems, air-handling units, and more all need proper thermal insulation to keep cool as well. The brochure offers specific guidelines addressing these requirements that provide precise tools of measurement: exterior insulation should achieve an average U-value of 0.15-0.45 W/(m^2K); windows should have a solar heat-gain coefficient below 40%; etcetera. The suggested strategies are also often highly specific, including a meticulous explication of how to avoid thermal bridges through drawings and structural interventions. To access the rest of these guidelines, and to read the referenced guidelines in more detail, designers should consult the manual itself.


Several products on the market fulfill these criteria. One example is Saint-Gobain’s COOL-LITE SKN, a type of solar control glass that simultaneously provides high daylight transmission and good energy performance while maintaining a ‘neutral’ aesthetic. COOL-LITE SKN 183 (II) in particular provides the highest daylight income without compromising energy performance, offering 75% light transmission with thermal insulation as well as high transparency and low reflection.

Notably, architects can also combine passive cooling solutions with active mechanical systems, using the latter as a supplement to the former as needed and thereby still reducing energy use and emissions. When these mechanical systems are themselves environmentally conscious, the benefits increase further. Recently, this past April, the thermoelectric company Phononic released its new cooling platform Oacis, a semiconductor technology that transfers thermal energy without the use of environmentally harmful refrigerants (the current standard in HVAC systems). Though the product is still new, it has the potential to transform active cooling and displace the norm of unsustainable air conditioning.

Another notable product is Climaver, an insulated air-conditioning duct that provides fresh air without sacrificing thermal protection or noise control. Using glasswool to reduce thermal losses along the ducts, and designed to minimize air leakage, this product is advocated for in the Isover Multi-Comfort House manual as optimizing ventilation and air-conditioning as sustainably as possible.

As global temperatures continue to rise and extreme weather events highlight the escalating problem of overheating, passive and environmentally-conscious active cooling have the potential to both accommodate for these negative effects and reduce the conditions that gave rise to them. This dual necessity renders the reformation of industry cooling standards one of the most daunting challenges for architects today. With these strategies, solutions, and products, designers might begin to tackle these issues, paving the way for widespread industry reform in how we approach architectural cooling of the future.
Author: Lilly Cao
This article was first published in Arch Daily and is republished with permission.











