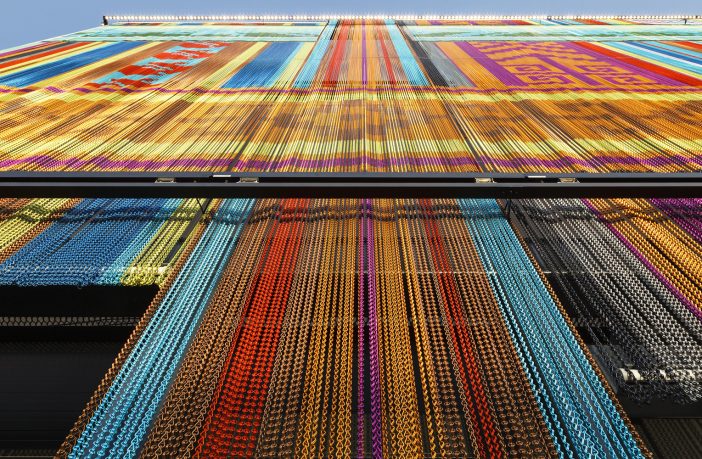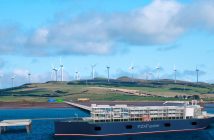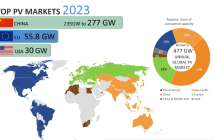- Cladding systems have important functions in buildings.
- They can confer thermal insulation, protect internal spaces from the weather and–just as important–give the building a “face”, improving its appearance and clearly identifying the element of design. “Cladding” refers to the components that are linked to the structure of a building to form non-structural external surfaces.
- While in the past wooden cladding was the only option, there are currently multiple possibilities of materials, colors, weights, textures, anchoring systems, and many other variables available.
- Below, ArchDaily we outline some of the main materials used for façade cladding, and the projects that use them in a remarkable way:
ACM (Aluminum Composite Material)
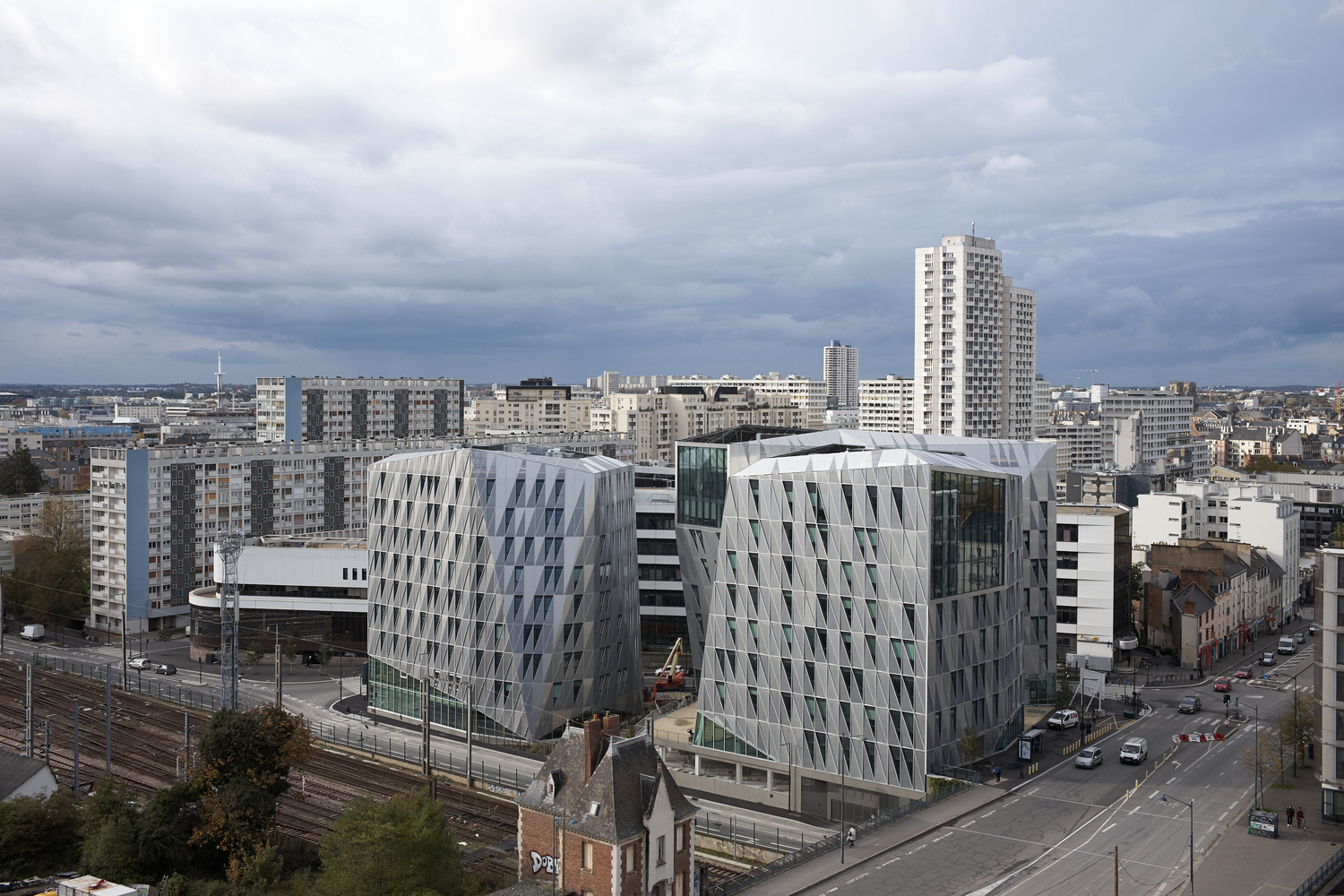
Urban Quartz Office Building : Hamonic + Masson & Associés + a:LTA. Image © Stéphane Chalmeau
ACM is the acronym for “Aluminum composite material”, a type of high-strength coating which consists of a three-layer panel, with two pre-painted aluminum plates connected to a polyethylene core (PE). ACM panels are applied to interiors and exteriors, with good dimensional stability, low weight and an elegant appearance that can have endless colors and textures.
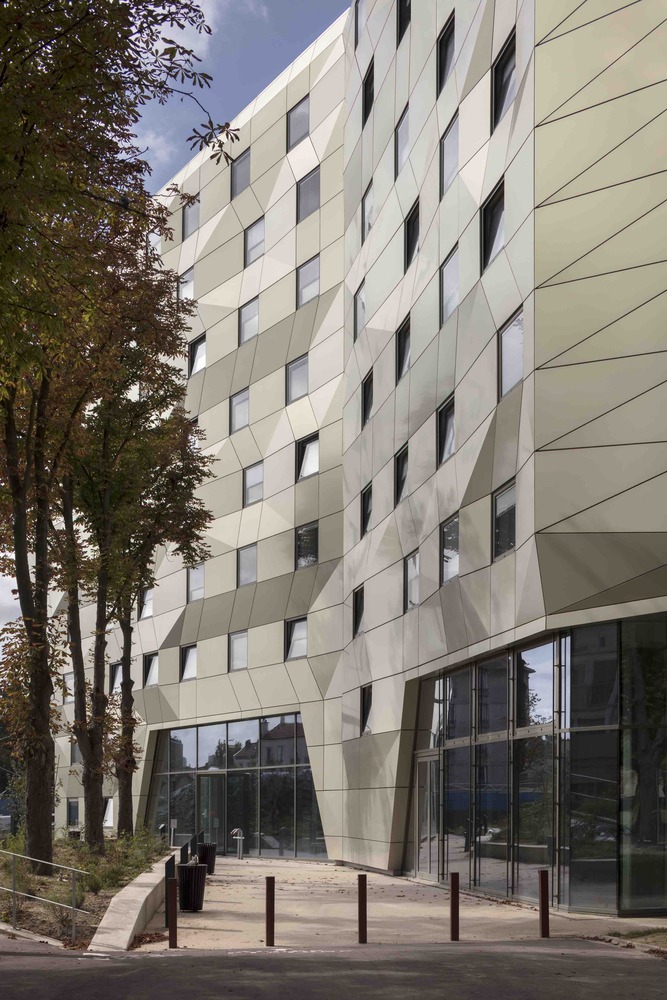
House of Ile-de-France : ANMA. Image © Cécile Septet
The company Alucoil produces composite panels, whose exterior coatings are ideal for ventilated, semi-ventilated, and air-tight facades. This is the case of the Urban Quartz Office Building / Hamonic + Masson & Associam + A / LTA project, whose ACM façade adopts a triangular modulation of two distinct shades. The House of Ile-de-France, by ANMA also shows ACM panels accompanying the complex geometry of the building, bringing more movement to the structure due to the shadows that the cladding creates.
Ceramics
Ceramics are formed through the burning of clay. Most modern processes add several other components to the mixture, resulting in extremely sturdy products which can take on any shape. The Coverlam products from Grespania include a 0.5 mm fiberglass mesh that allow for the fabrication of pieces of up to 1000 x 3000 mm, which can be installed on the metal mounts of ventilated façades.
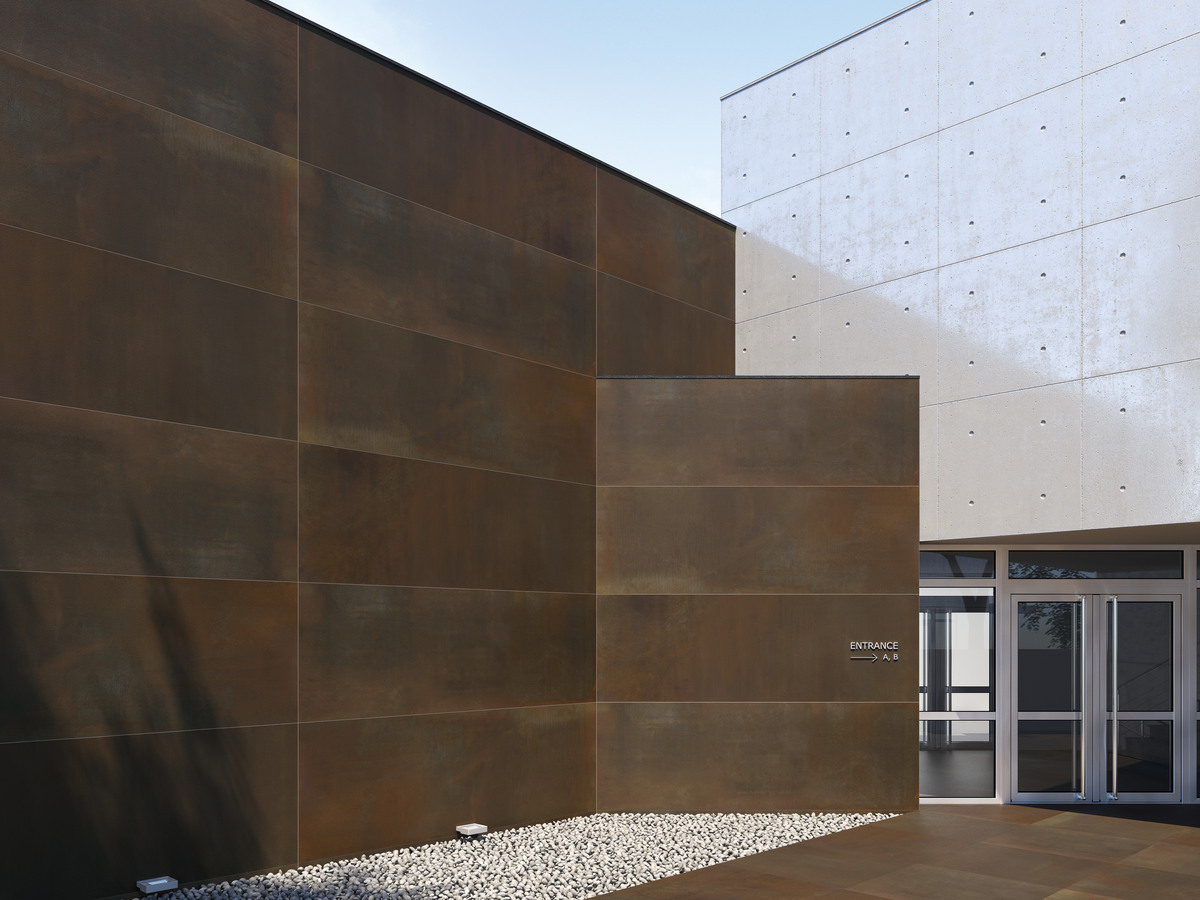
Cortesia de CHC
David James Architects & Partners’ La Serena Residence uses large ceramic sheets to coat the upper floor in a wooden pattern, seeking the aesthetic qualities and textures of this natural material, but without the usual maintenance demands. In this case, the substructure was painted in black to highlight the ceramic façade and its joints.
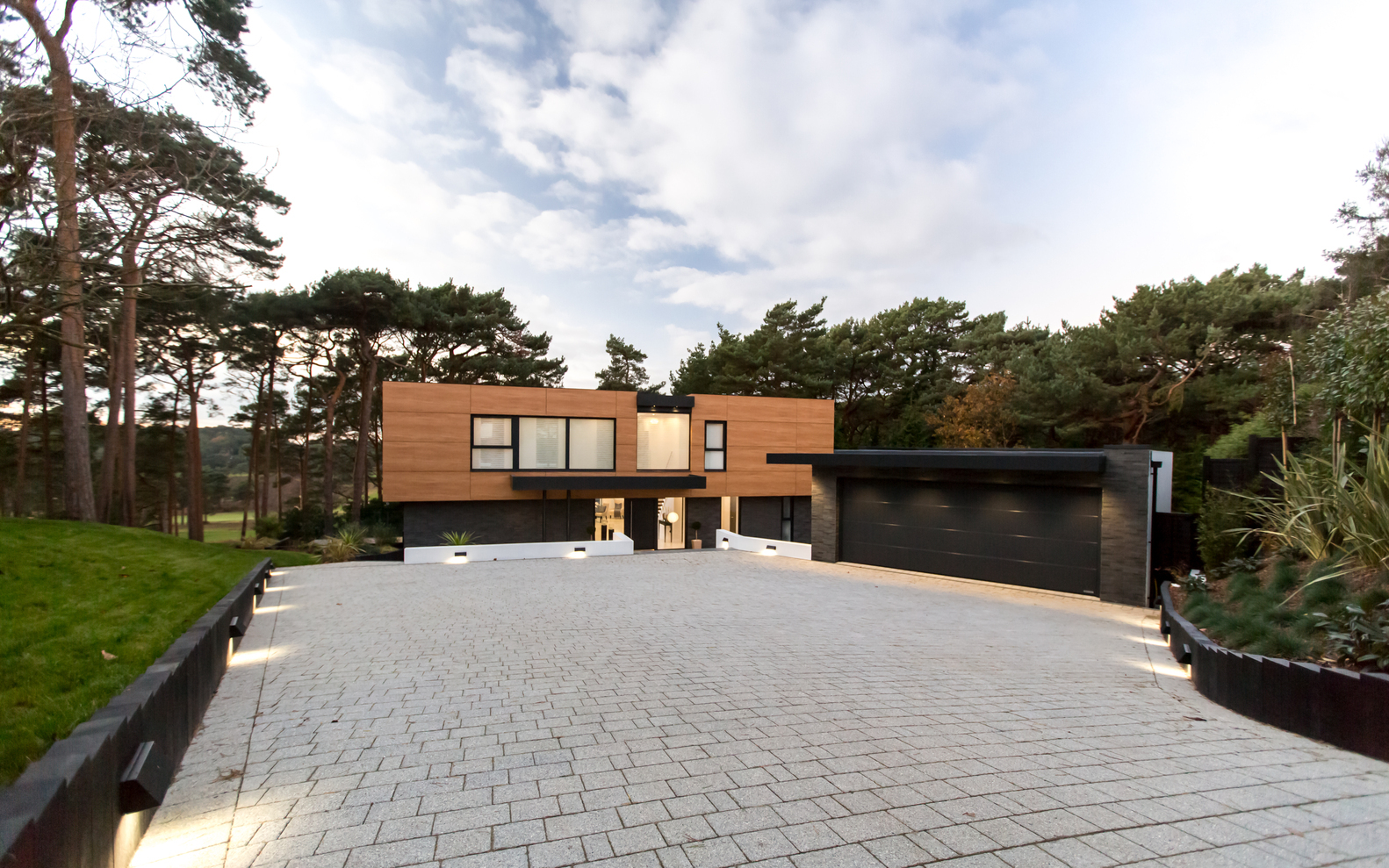
La Serena : David James Architects & Partners. Image © Tom Burn Media
Wood
Wood can bring warmth and heat to any project; its natural and distinct shades and tonalities make it a material that can please all manner of tastes. Although wood façades are widely used, they can usually lack treatment, making it difficult to maintain the same look and feel throughout time. There is of course the possibility of using the material raw, as an aesthetic option, when dealing the more resistant species. But if the idea is to have the appearance of newly treated wood façade for as long as possible, there are some technologies available than can help. For example, Naturclad – W | Parklex Prodema is technically a high density laminated wood panel, manufactured from kraft paper treated with termoset resins, pressed under high pressure and temperature, and finished with highly resistant natural wood veneers and UV radiation and atmospheric agents.
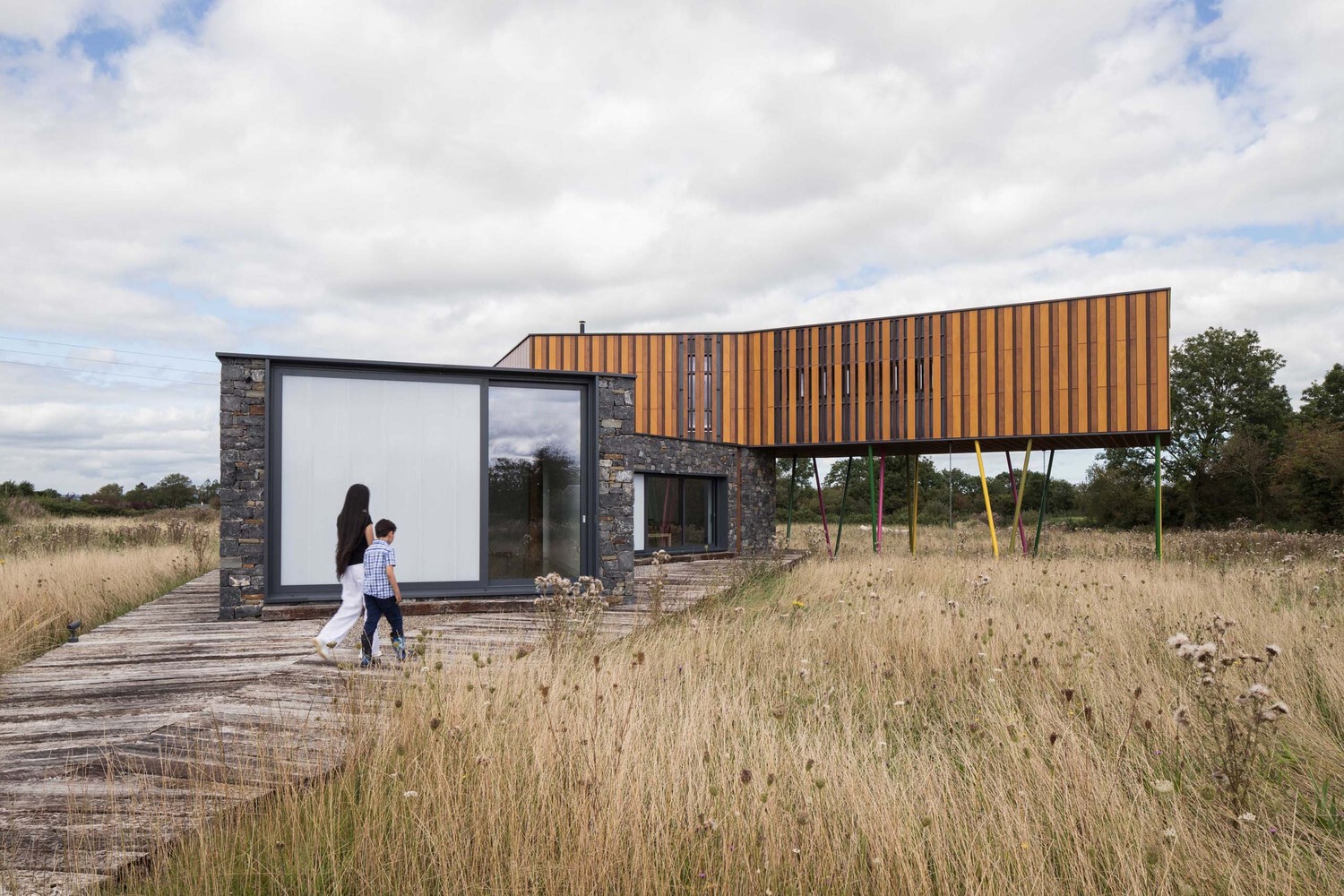
Meadow Dance House : John Curran Architects. Image © Andrew Campion
This was the material used to coat the Meadow Dance House, from John Curran Architects. Using three natural wood shades, the vertical tablets create an iconic pattern on the upper floor of the house, on a stone base. In the Faculty of Law of the University of Sydney, this material coated in natural wood was used in the mobile vertical brises, settled just behind a glazed façade, providing solar control to the internal spaces.
Natural Slate
With shades ranging from dark gray to black, natural stone façades such as slate give sobriety and sophistication to any façade. In addition, the material adds thermal comfort and ease of installation for ventilated façades. The slate supports extreme temperatures, barely accumulates snow, has fire resistance and is totally waterproof. In addition, because it is 100% natural, it has a reduced environmental impact and each piece is made by hand without chemicals or additional treatments.
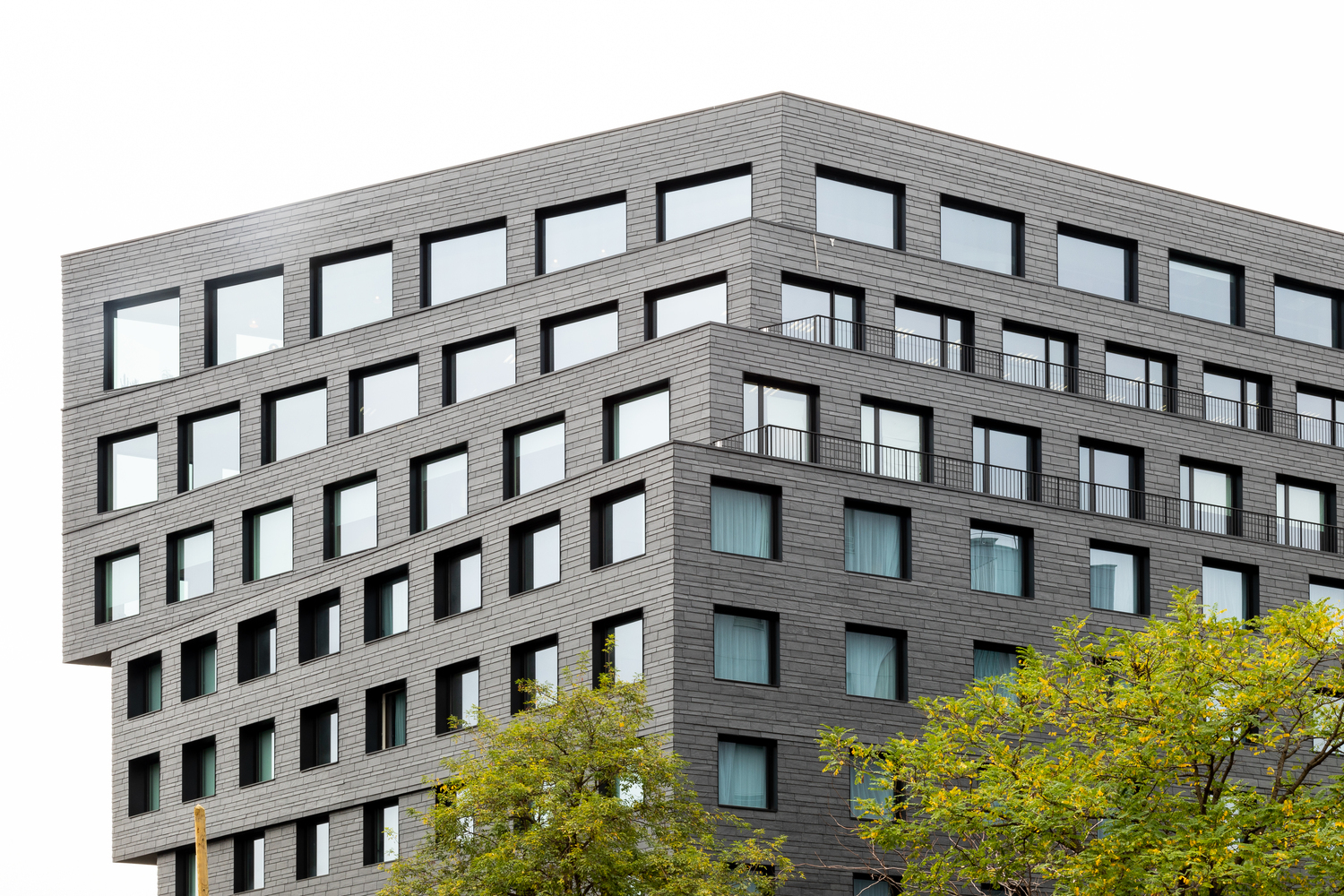
Mix of Commercial Activities Binet : ECDM. Image © Salem Mostefaoui
Cupa Pizarras is a company that works with slate façades that are sized according to the needs of each specific project, with natural materials that fit any type of façade. The Mix of Commercial Activities Binet in Paris by ECDM uses pieces at two different heights, but with the same lengths, forming an interesting texture on the building’s façade in assertive and dynamic forms. At the Music Conservatory in Melun, France, slate pieces contrast with a golden, shiny coating. According to the architects: “The mineral flat façades, mat and rough, are carved up by long splays; these ones reveal a gold coppered matter, smooth and reflective, which sparkled the light through tall steel “harp” and perforated panel filters. The diurnal and night-time external atmosphere of the building will set up between the dark brick and the golden copper.”
Anodized aluminium
The process of anodizing consists of “making an oxide film on certain metals through immersion in an electrolytic bath in which the metal to anodise is attached to the positive pole of a source of electricity, turning into the anode of the electrolytic cuba.” The company Kiskadedecor uses anodized aluminum links to develop highly personalized designs such as space dividers, wall recovery, ceilings, façades, lighting elements or any other special structure you can think of. Thanks to internal technology, they can reproduce pictures and patterns in a wide range of bright and satin color finishes.
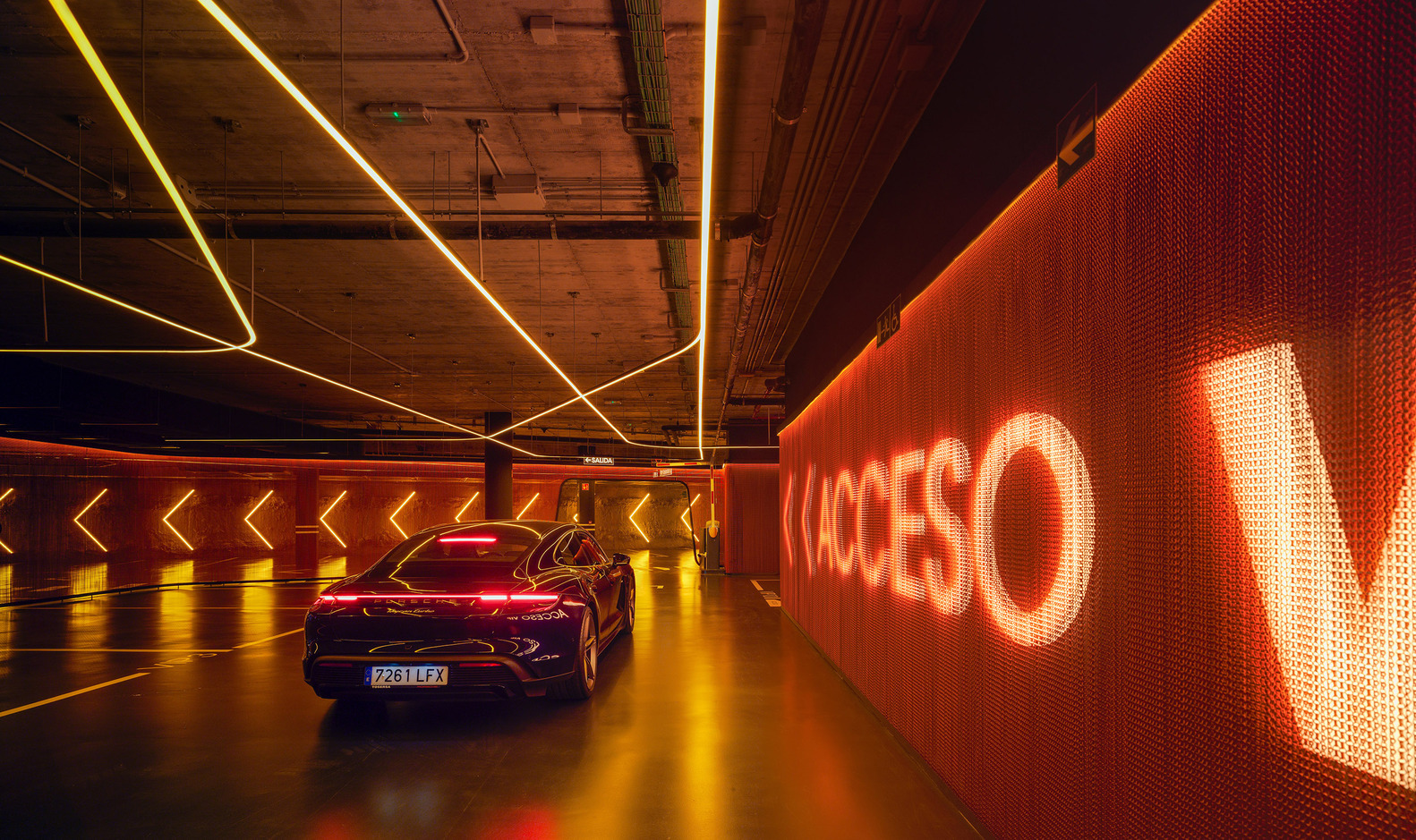
Nuevo centro de ocio en Murcia. Clavel Arquitectos
In Ecuador Pavilion Milan Expo 2015 / Zorozua Y Asociados, the façade coating was used to create a graphic pattern inspired by the multicolored tissues of the Otavalo region in Ecuador and transmit the country’s atmosphere and its cultural heritage. The material also works for interiors and to highlight icons or letters, as is the case of Odysseo Gastronomic and Leisure Center, Clavel Architects.
Author: Eduardo Souza
This article was first published in ArchDaily and is republished with permission.








